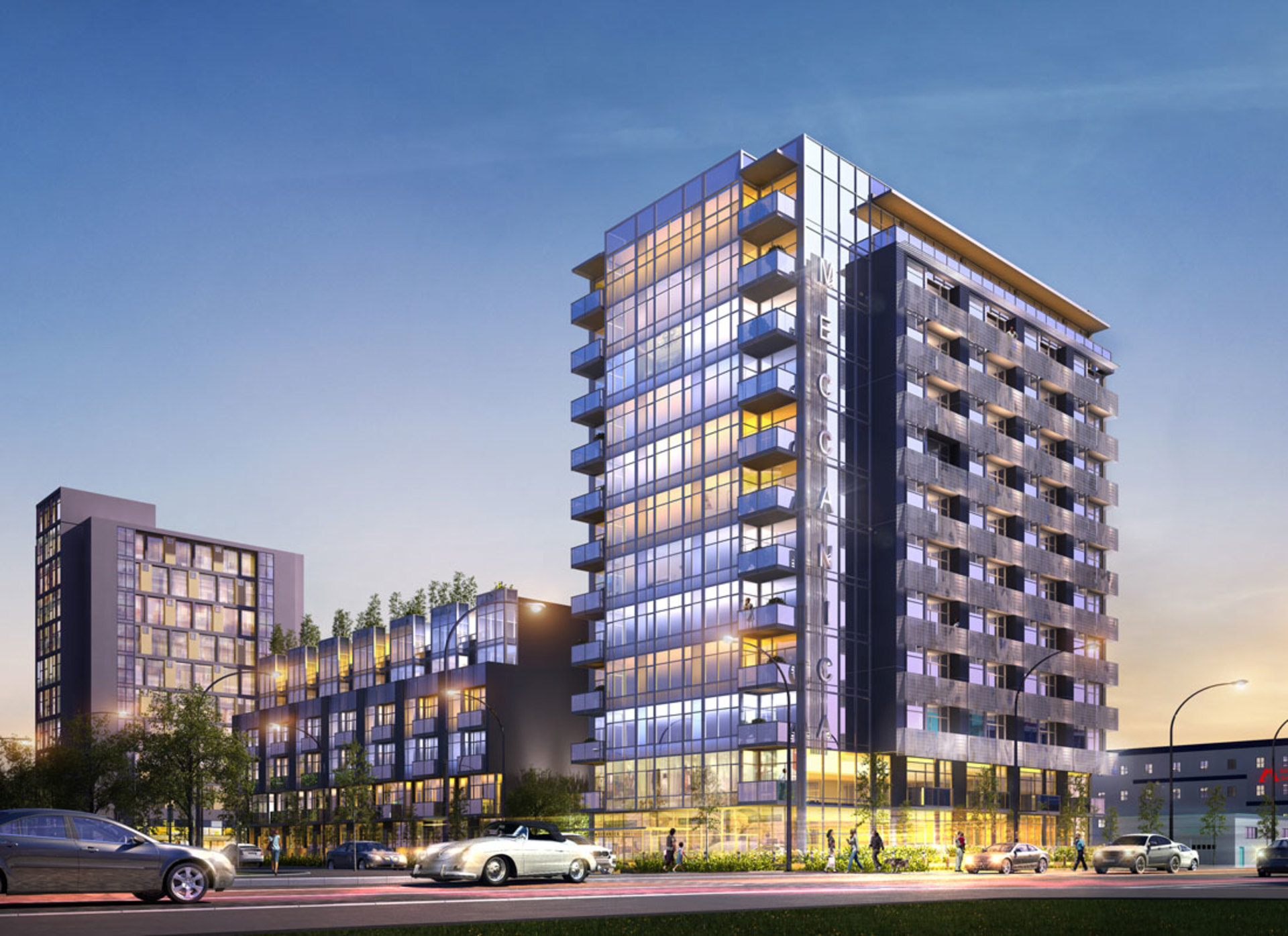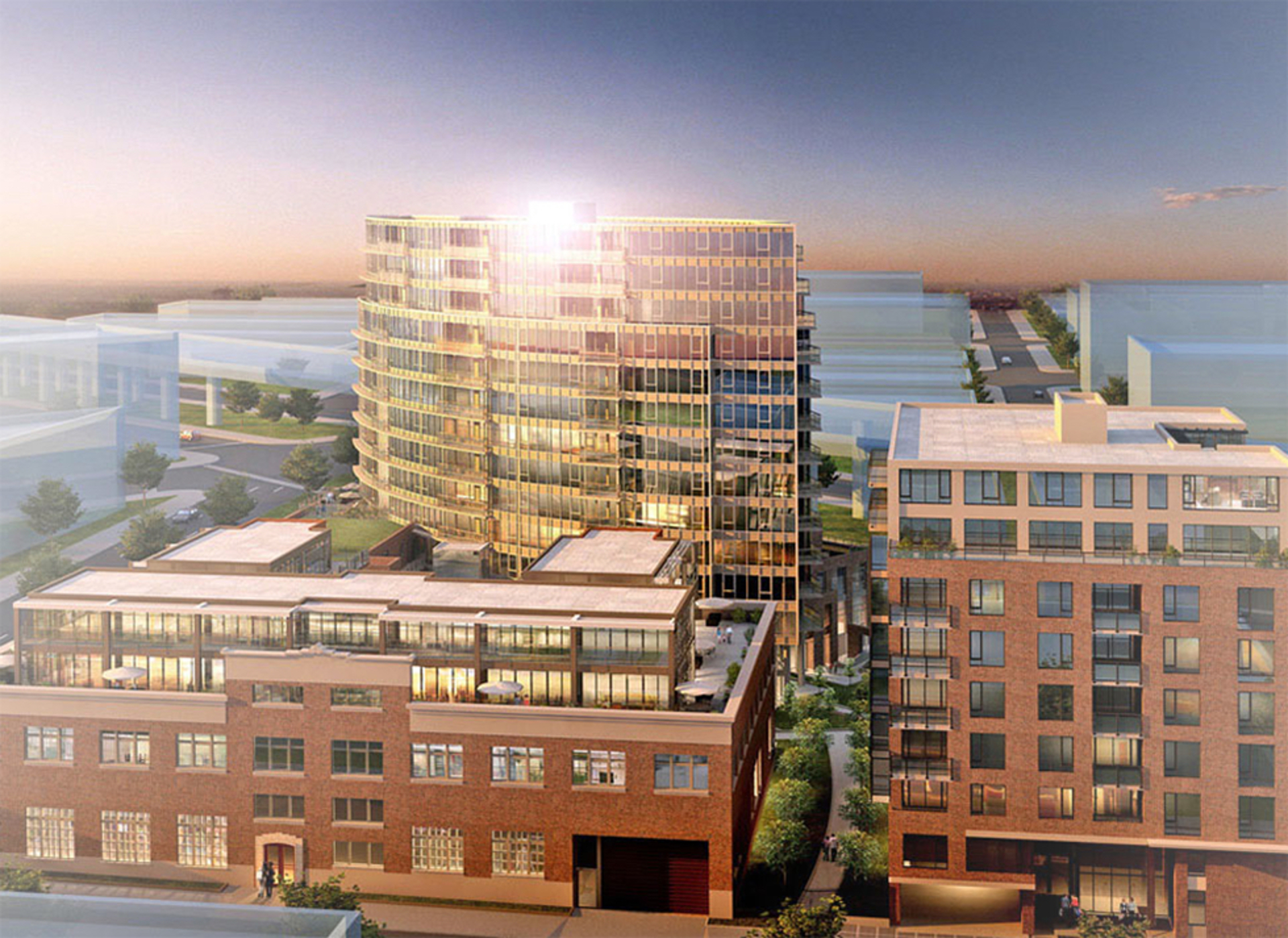
Maynards Block
Built By Aquilini
Welcome to Maynard's Block, with an ideal location at Southeast False Creek has stunning panoramic views in every direction.
You can see waterfront marinas, Science World, Downtown Vancouver, the False Creek neighbourhood and the Olympic Village as well.
Built in 2012, Maynard's Block has 254 units and a townhouse in three buildings: a 13 and a 9-storey buildings, connected to the heritage brick building; which features 2-level townhouses located in the vibrant growing Olympic Village neighbourhood.
Crossroads are Cambie Street and West 2nd Avenue.
Vast floor-to-ceiling windows allow you to start and finish your day with stunning views of the city and False Creek, and large balconies provide extra space for outdoor living.
Steps to Hinge Park, Creekside Community Centre, Southeast False Creek Temporary Community Garden, Creekside Park, False Creek Seawall and Science World.
Walking distance to the banks, Big Rock Urban Brewery & Eatery, Save-On-Foods, De Dutch Restaurant and restaurants along the west Broadway corridor.
Proven Location
Maynard's Block provides easy access to major public transit and Aquabus routes and only 2 minutes from the Olympic Village Skytrain station, 2 minutes walk to Canada Line, Millennium Line, major bus lines to UBC.
Cambie Corridor, Main Street and downtown are all within walking distance.
Bus stop a short walk away.
Project Details
Addresses
- 445 W 2nd Avenue
- 429 W 2nd Avenue
- 1919 Wylie Street
- 408-468 W 1st Ave
- 418 W 1st Ave
- 428 W 1st Ave
- 438 W 1st Ave
- 448 W 1st Ave
- 458 W 1st Ave
- 468 W 1st Ave
Architect: Michelange Panzini Architectes and Buttjes Architecture Inc.
Interior Design: B + H Chil Design Group
Property Type: Condo, townhomes
Building Amenities:
- Gym
- Garden
- Elevator
- Secure underground parking
- Exercise Centre
- Multi-purpose room
- Concierge
Unit Type: Condo, Studio, Penthouse, and Townhomes. Sizes range from 426 sq. ft. to 1,838 sq. ft.
Features:
- In suite laundry
- Engineered hardwood floors
- Over-height ceilings starting at 9 feet
- Granite countertop
- Sizeable in-suite storage
- Tile flooring
- Open concept kitchen
- Stainless appliances
Pet friendly: Yes
Floorplans: See attachments for floor plans at Maynard's Block
Year Completed: 2012
Status: Completed
- gym
- 24 HR Security
- Underground Parking
- Elevator
- Garden
- Multi-Purpose Room
- Concierge
- Rental Allowed
- Pets Allowed
- 13 Storeys
- 254 Suites
- Strata ID: EPS984
Neighbourhood Intelligence by HoodQ
Here is a brief summary of some amenities close to this listing (445 W 2nd Avenue, Olympic Village, Vancouver West), such as schools, parks & recreation centres and public transit.
This 3rd party neighbourhood widget is powered by HoodQ, and the accuracy is not guaranteed. Nearby amenities are subject to changes and closures. Buyer to verify all details.
Get insights on the latest listings and sales trends at Maynards Block!
GET IN TOUCH!
Note: We do NOT handle rental or lease inquiries.
Full Rendering
Maynards Block
429-and-445-w-2nd-ave-residentia
1919-wylie-entrance-to-mid-rise-
1919-wylie-midrise-on-north-side
adjacent-to-the-w-1st-bike-path-
Twilight Rendering
along-wylie
both-towers-from-the-north
brick-exterior-for-the-heritage-
commercial-units-along-w-2nd-ave
courtyard-from-above
fountain-and-courtyard-entrance-
from-the-north-side
heritage-brick-porsion-of-the-de
midrise-block-at-maynards-behind
north-facing-townhomes-along-w-1
peek-at-the-courtyard
petsmart-at-409-w-2nd-ave
shared-courtyard-at-mayndards
the-entryway-symbol-at-maynards
the-tallest-tower-of-the-strata
underground-parking-entrance-on-
underground-parking-shared-among
Interior rendering of a loft
interior rendering of a bath
Interior rendering of kitchen
Interior rendering of a bathroom

Full Rendering

Maynards Block

429-and-445-w-2nd-ave-residentia

1919-wylie-entrance-to-mid-rise-

1919-wylie-midrise-on-north-side

adjacent-to-the-w-1st-bike-path-

Twilight Rendering

along-wylie

both-towers-from-the-north

brick-exterior-for-the-heritage-

commercial-units-along-w-2nd-ave

courtyard-from-above

fountain-and-courtyard-entrance-

from-the-north-side

heritage-brick-porsion-of-the-de

midrise-block-at-maynards-behind

north-facing-townhomes-along-w-1

peek-at-the-courtyard

petsmart-at-409-w-2nd-ave

shared-courtyard-at-mayndards

the-entryway-symbol-at-maynards

the-tallest-tower-of-the-strata

underground-parking-entrance-on-

underground-parking-shared-among

Interior rendering of a loft

interior rendering of a bath

Interior rendering of kitchen

Interior rendering of a bathroom
6 Units For Sale
$1,099,000
2 Bedrooms · 2 Bathrooms
994 sqft · Condo
Listed by Oakwyn Realty Ltd.
$499,800
0 Bedrooms · 1 Bathroom
420 sqft · Condo
Listed by Stilhavn Real Estate Services
$969,000
2 Bedrooms · 2 Bathrooms
1,049 sqft · Condo
Listed by Sutton Group-West Coast Realty
$1,060,000
1 Bedroom · 2 Bathrooms
830 sqft · Loft
Listed by Interlink Realty
$849,000
2 Bedrooms · 1 Bathroom
841 sqft · Condo
Listed by RA Realty Alliance Inc.
 Brought to you by your friendly REALTORS® through the MLS® System, courtesy of BrixWork for Realtors for your convenience.
Brought to you by your friendly REALTORS® through the MLS® System, courtesy of BrixWork for Realtors for your convenience.
Disclaimer: This representation is based in whole or in part on data generated by the Chilliwack & District Real Estate Board, Fraser Valley Real Estate Board or Real Estate Board of Greater Vancouver which assumes no responsibility for its accuracy.















