1707 - 1768 Cook Street
Olympic Village (False Creek), Vancouver West
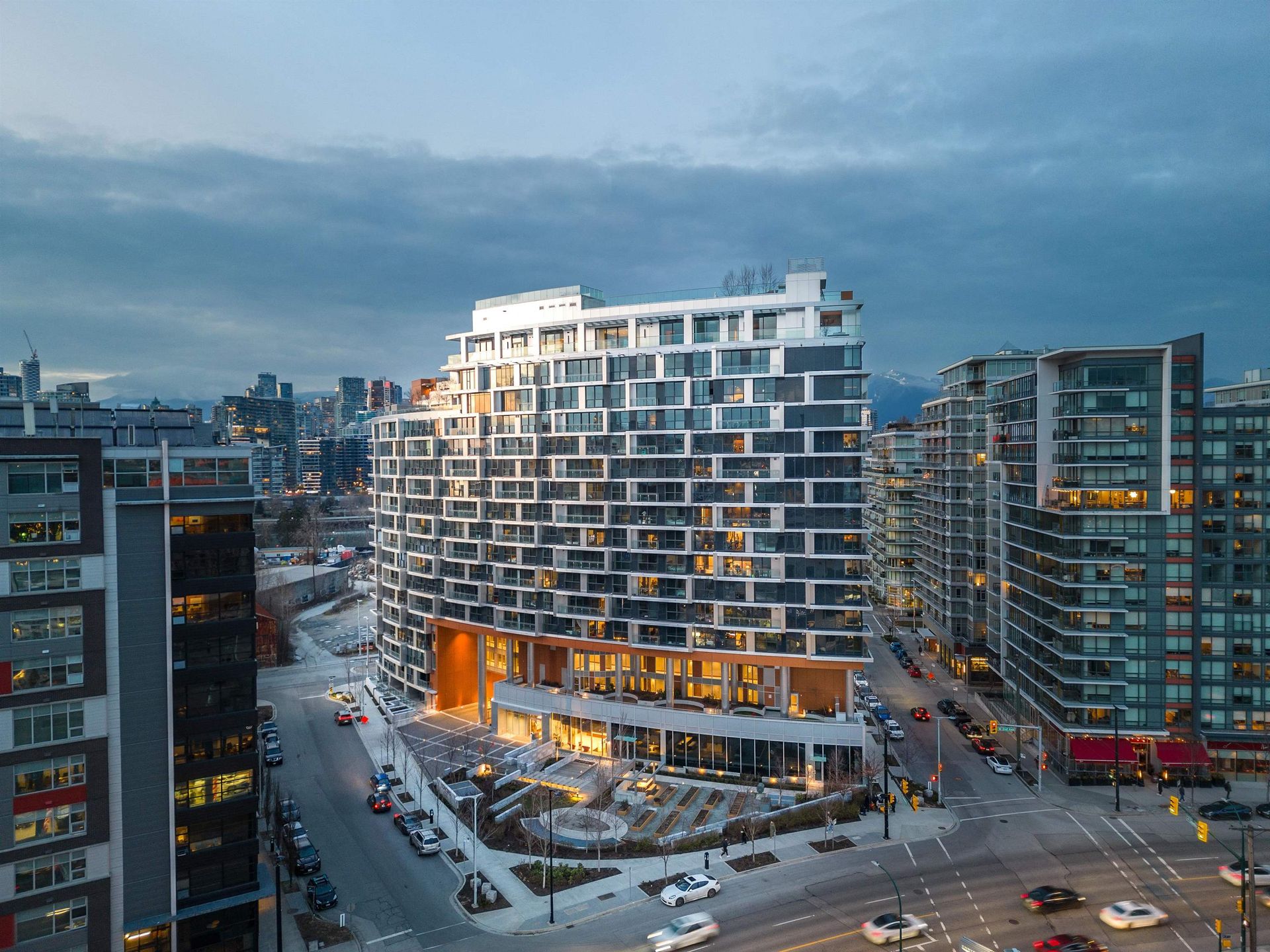
Listing Price
$748,000
1 bedroom
1 Bathroom
495 sqft
1,511.11/sqft
Inquire about 1707 - 1768 Cook Street
(We do NOT handle rentals)
Curious to know why this Condo is 32% higher than the average price per sqft in Olympic Village?
1707 - 1768 Cook Street
Olympic Village (False Creek), Vancouver West
Experience the height of luxury living at Concord's Avenue One! 1 Bed + 1 Den PENTHOUSE offers a perfect blend of style, comfort & convenience w/sweeping SW city views! When you step inside you'll be struck at how much larger the space feels, thanks to expansive floor-to-ceiling windows. Generous walk-in closet offers ample storage & organization. Kitchen ft. a gas stove & Miele appliances w/designer cabinetry & crisp quartz countertops. A/C equipped for all year comfort. Five star amenities: 24 hr concierge, touchless automated car wash, fitness centre, amenity room, pool table, study area, outdoor kids space & massive pet wash room. Perfect walkable location that's close to Olympic Village SkyTrain, Chinatown, Mount Pleasant, South False Creek Seawall, Science World!
Listed by Oakwyn Realty Ltd..
FEATURES
Other Listings For Sale In 1768 Cook Street, Vancouver West
| ADDRESS | LISTING PRICE | PRICE PER SQFT | COMPARED TO AVG |
|---|---|---|---|
| 1207 - 1768 Cook Street | $1,980,000 | $2012.2 | 24% |
| 1209 - 1768 Cook Street | $1,880,000 | $1934.16 | 20% |
| 1008 - 1768 Cook Street | $1,498,000 | $1541.15 | 5% |
| 407 - 1768 Cook Street | $1,478,000 | $1520.58 | 6% |
| 1707 - 1768 Cook Street (Currently Viewing) | $748,000 | $1511.11 | 7% |
| 1302 - 1768 Cook Street | $714,900 | $1456.01 | 10% |
| 905 - 1768 Cook Street | $695,000 | $1415.48 | 13% |
| 603 - 1768 Cook Street | $648,000 | $1309.09 | 19% |
| 1501 - 1768 Cook Street | $615,000 | $1319.74 | 18% |
Neighbourhood Intelligence by HoodQ
Here is a brief summary of some amenities close to this listing (1707 - 1768 Cook Street, Olympic Village (False Creek), Vancouver West), such as schools, parks & recreation centres and public transit.
This 3rd party neighbourhood widget is powered by HoodQ, and the accuracy is not guaranteed. Nearby amenities are subject to changes and closures. Buyer to verify all details.
Get Directions
49.2695474, -123.1100617This listing is in Olympic Village (False Creek), Vancouver West
 Brought to you by your friendly REALTORS® through the MLS® System, courtesy of Peter Raab for your convenience.
Brought to you by your friendly REALTORS® through the MLS® System, courtesy of Peter Raab for your convenience.
Disclaimer: This representation is based in whole or in part on data generated by the Chilliwack & District Real Estate Board, Fraser Valley Real Estate Board or Real Estate Board of Greater Vancouver which assumes no responsibility for its accuracy.
Photo 1
Photo 2
Photo 3
Photo 4
Photo 5
Photo 6
Photo 7
Photo 8
Photo 9
Photo 10
Photo 11
Photo 12
Photo 13
Photo 14
Photo 15
Photo 16
Photo 17
Photo 18
Photo 19
Photo 20
Photo 21
Photo 22
Photo 23
Photo 24
Photo 25
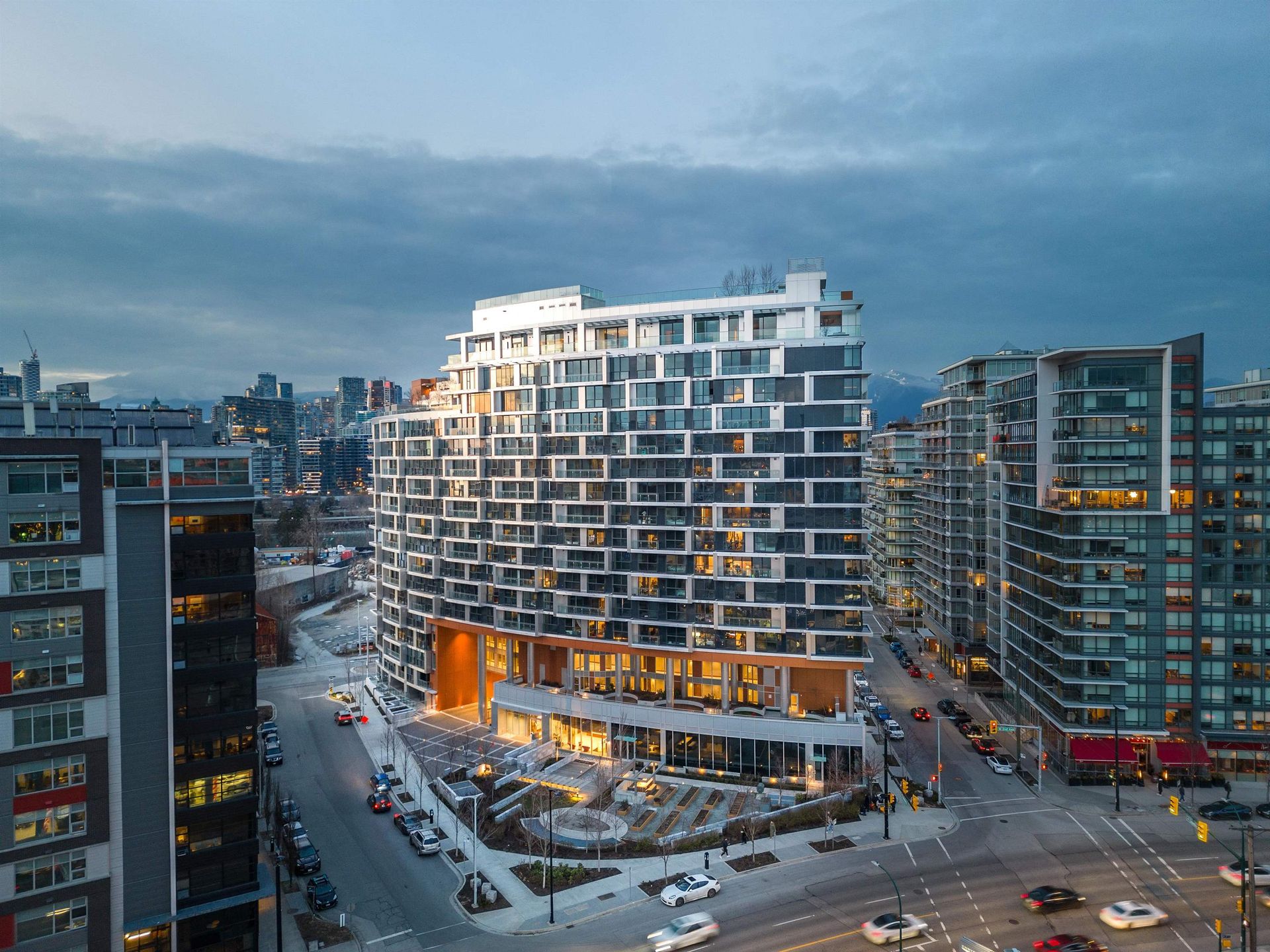
Photo 1
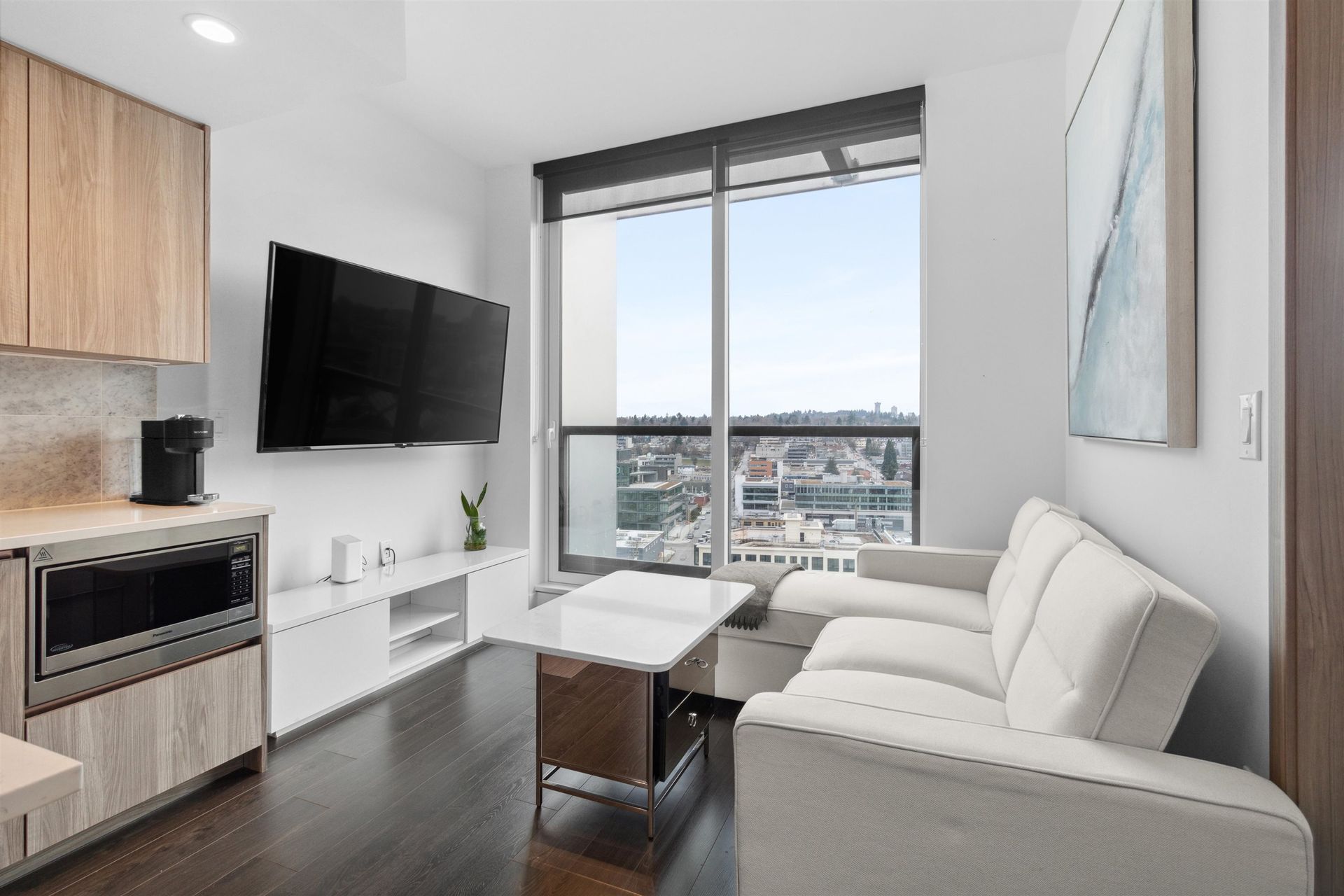
Photo 2
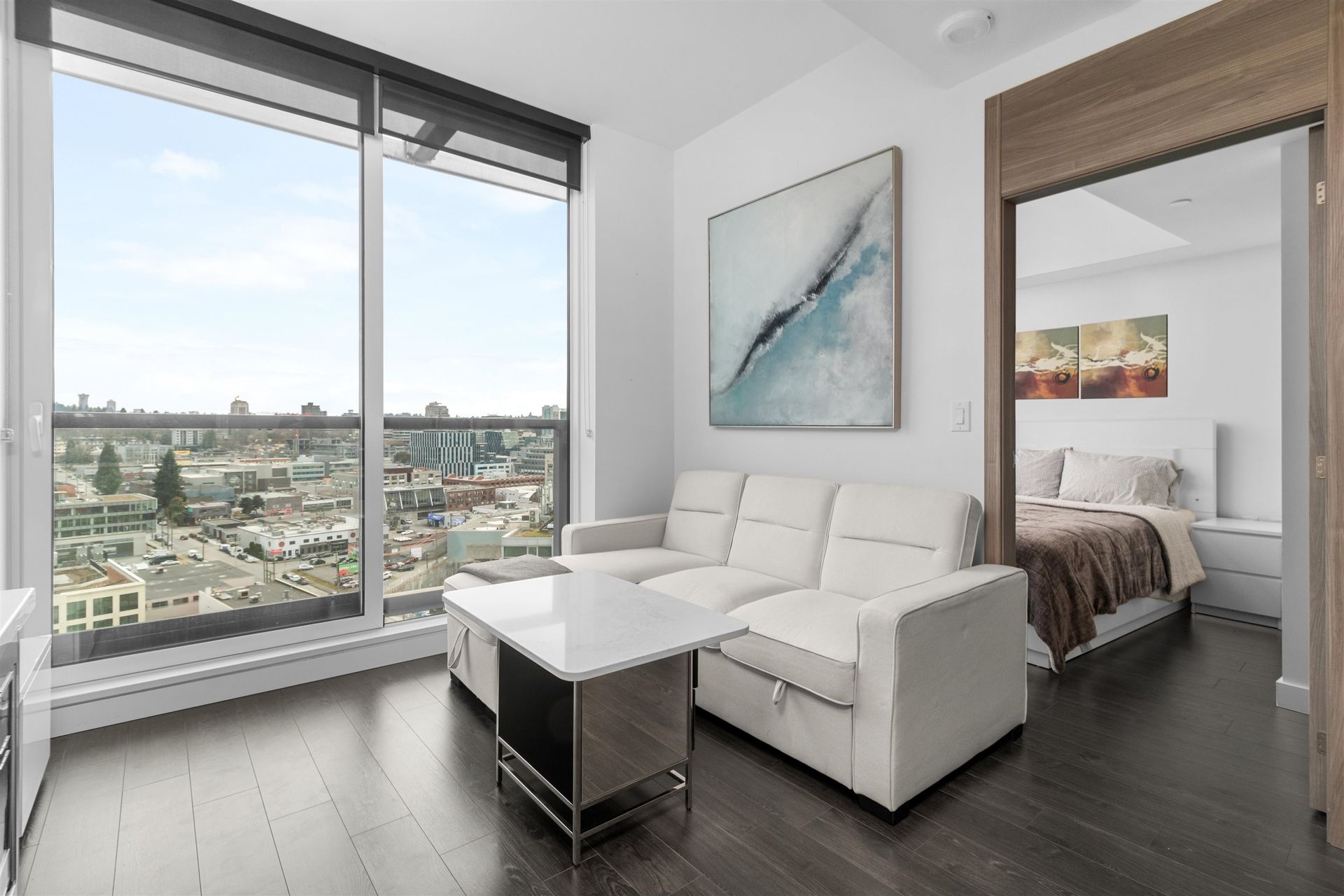
Photo 3
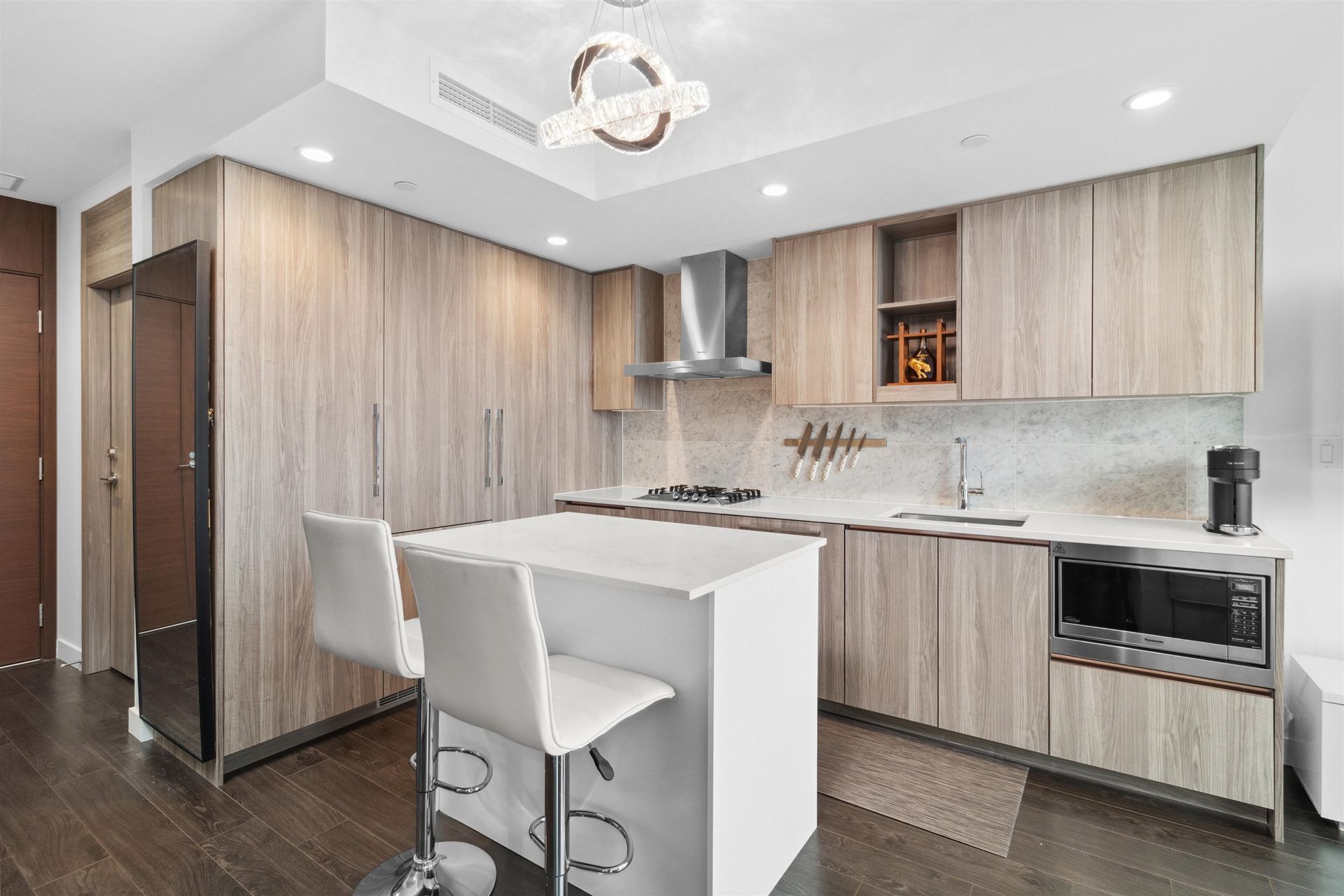
Photo 4
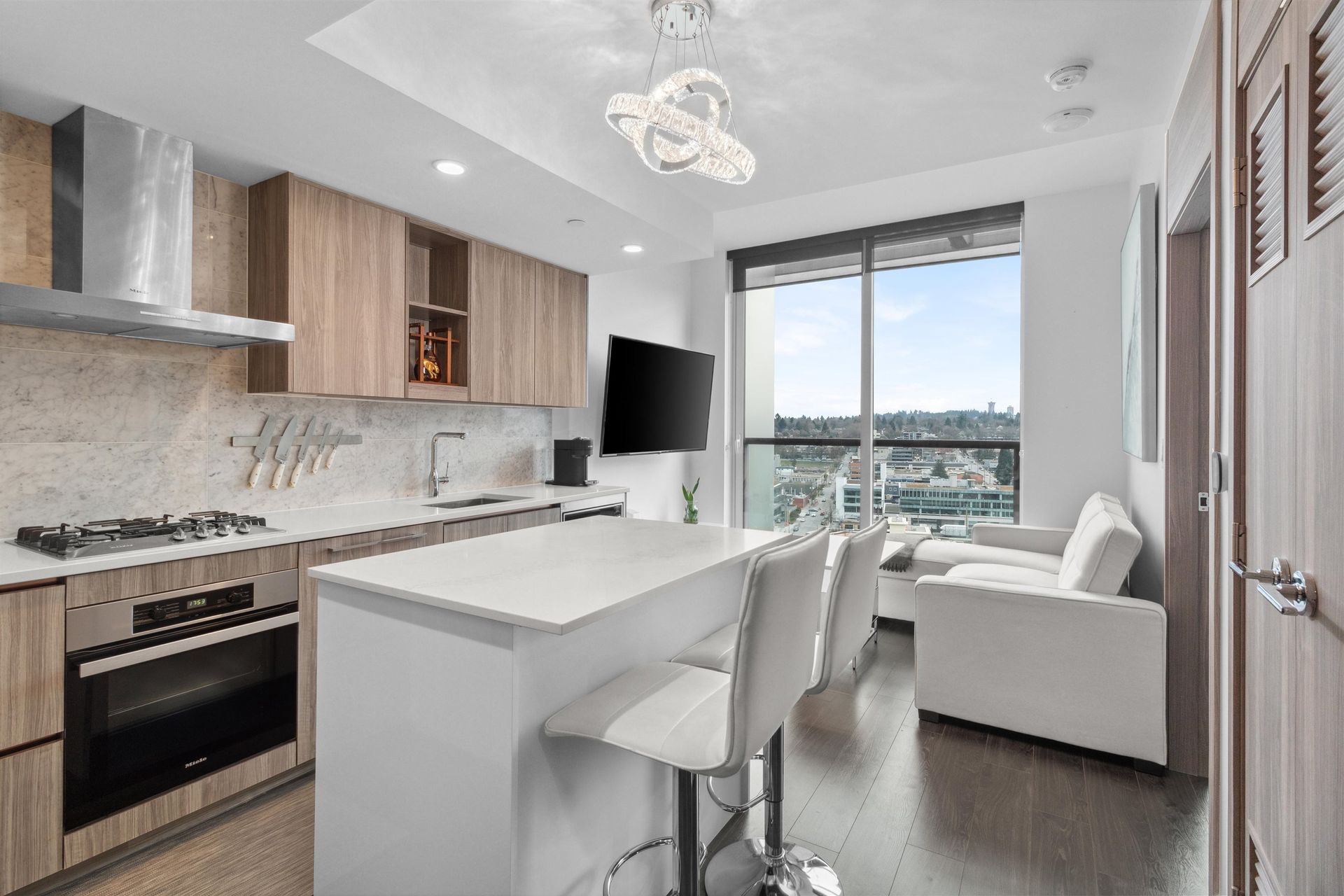
Photo 5
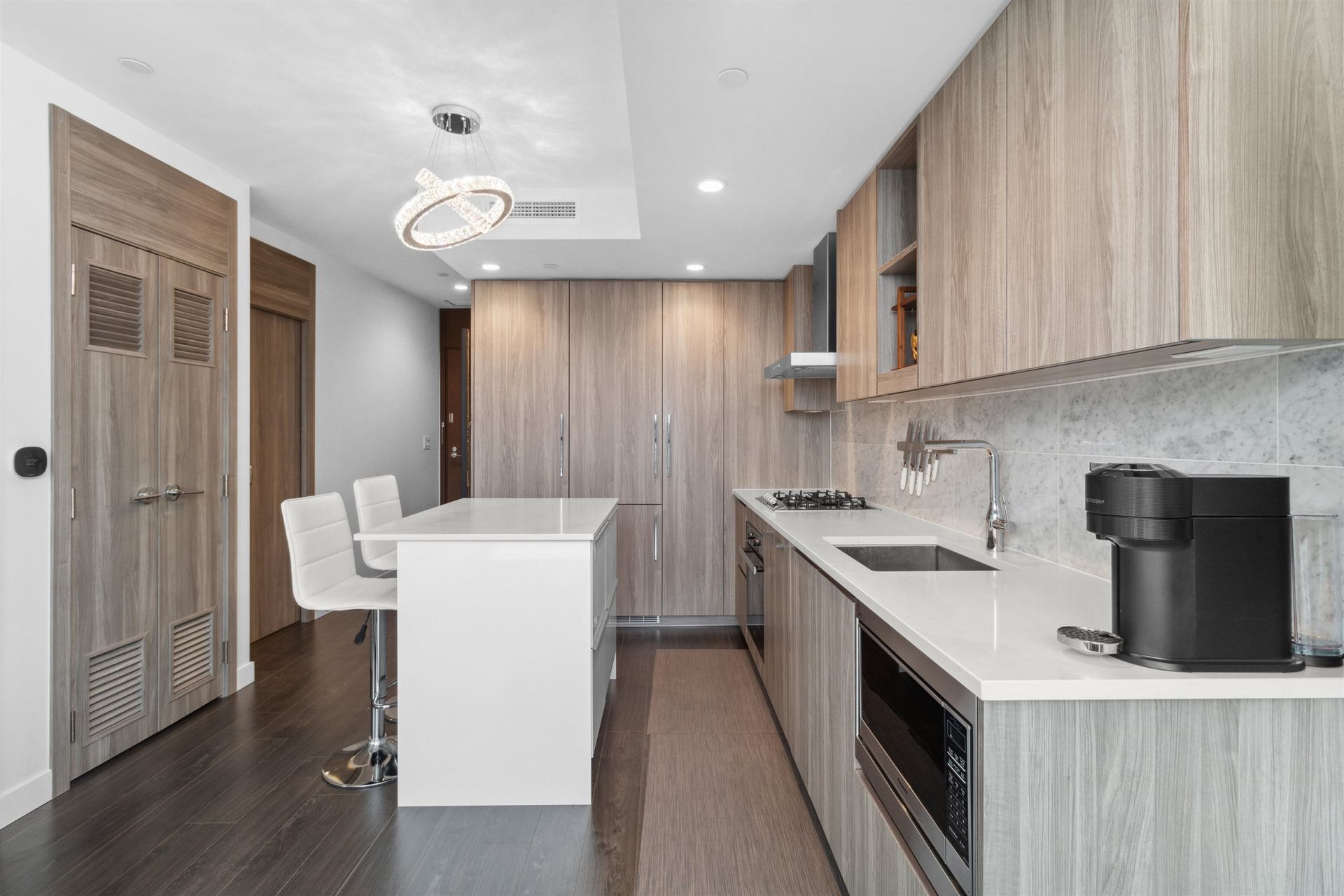
Photo 6
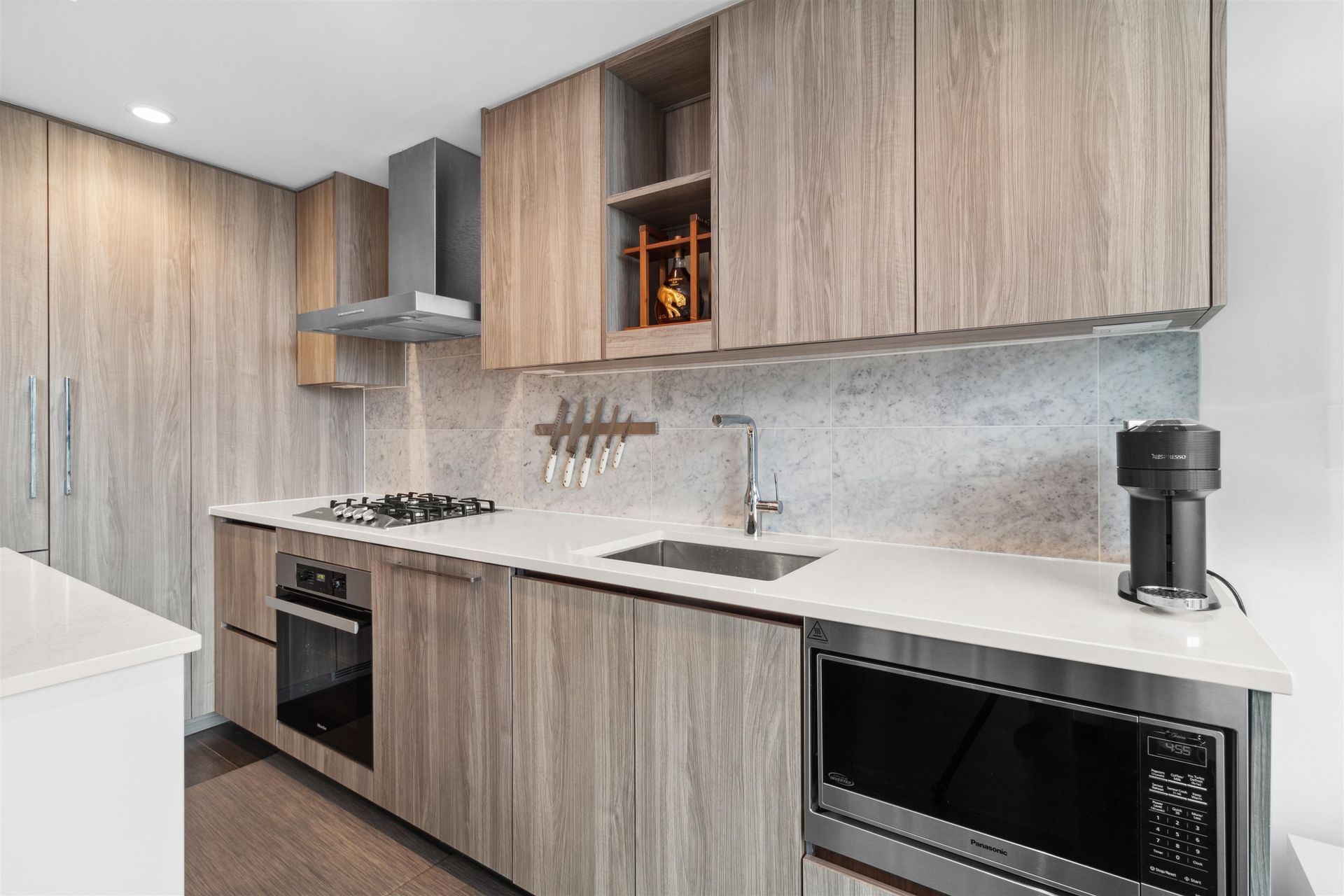
Photo 7
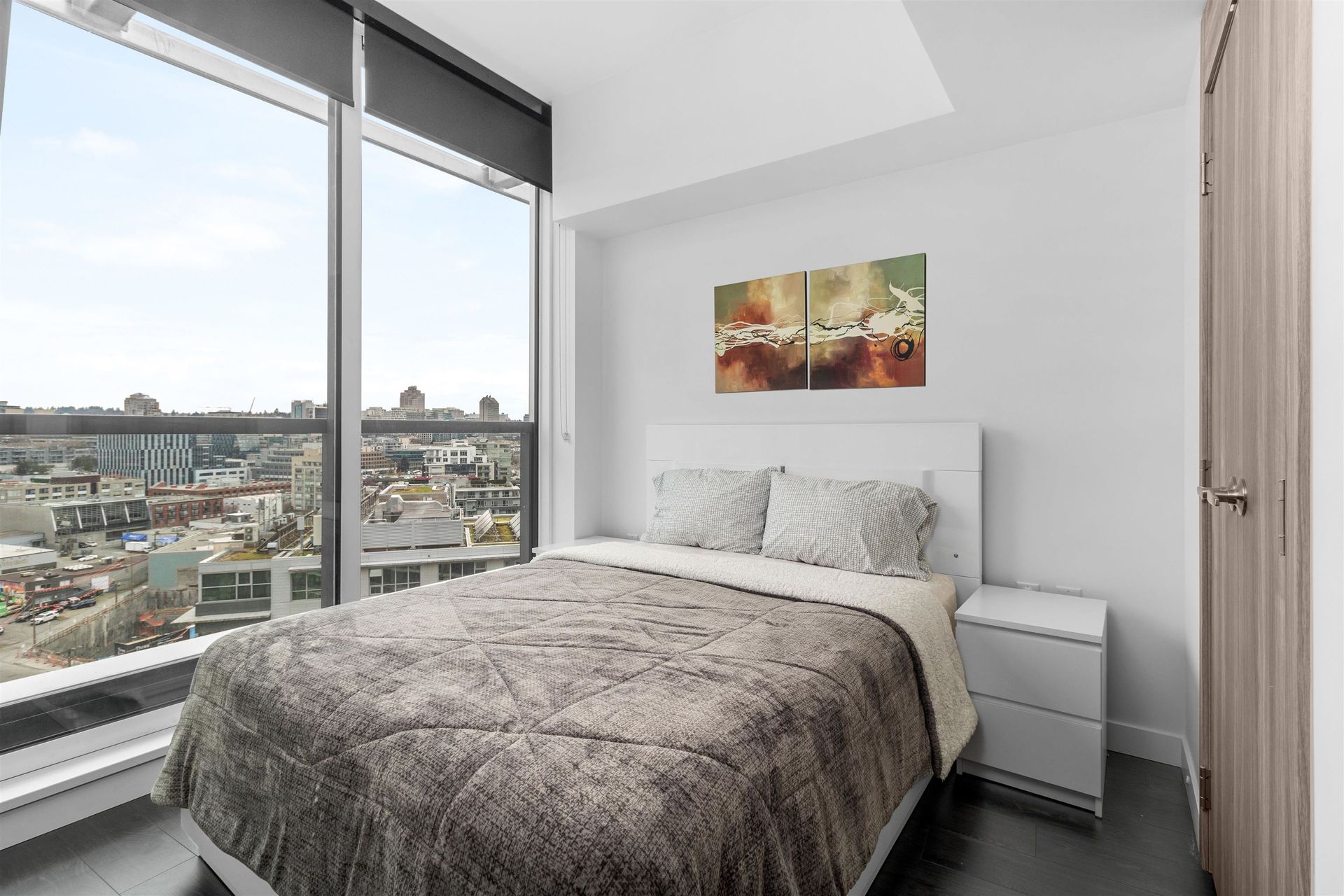
Photo 8
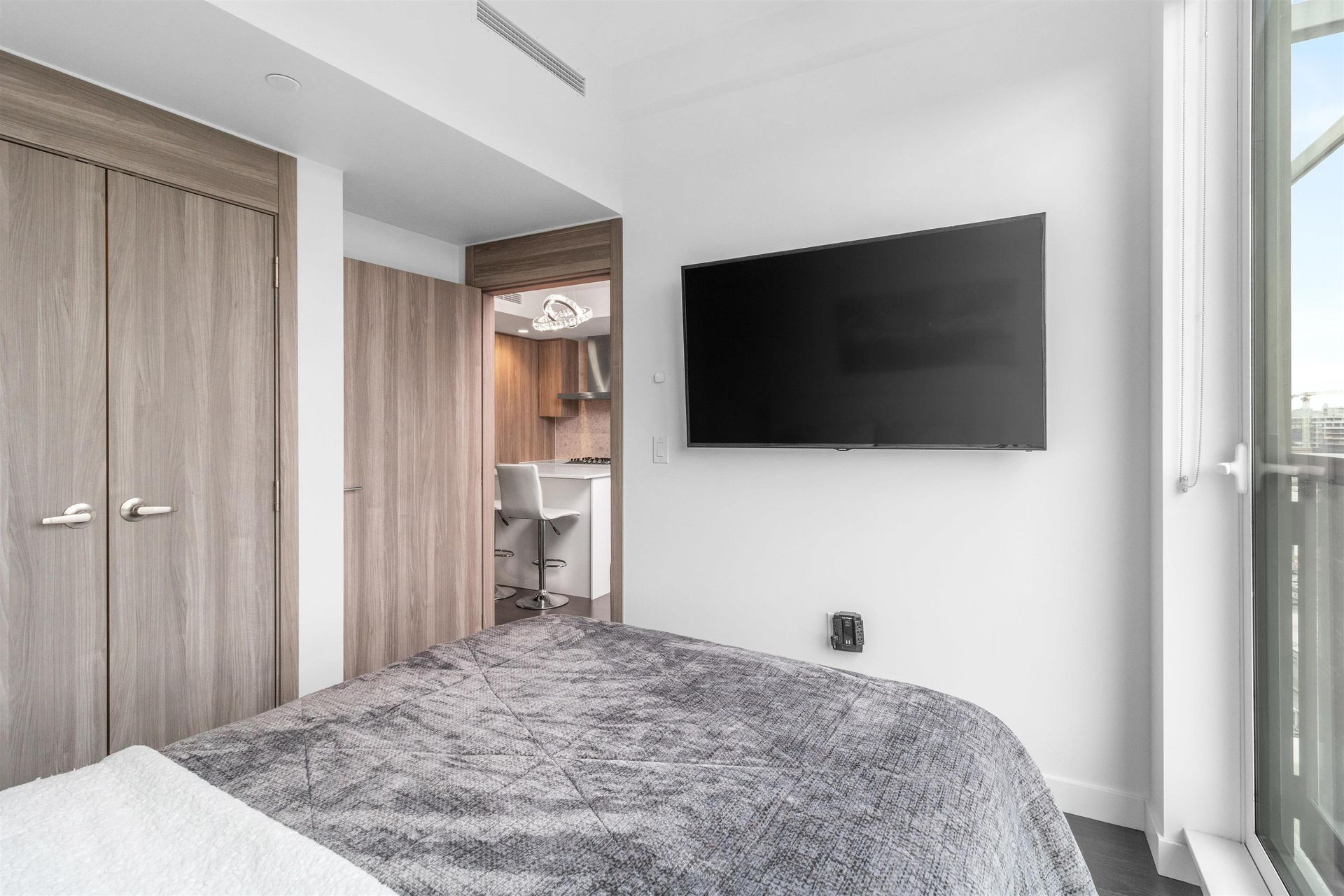
Photo 9
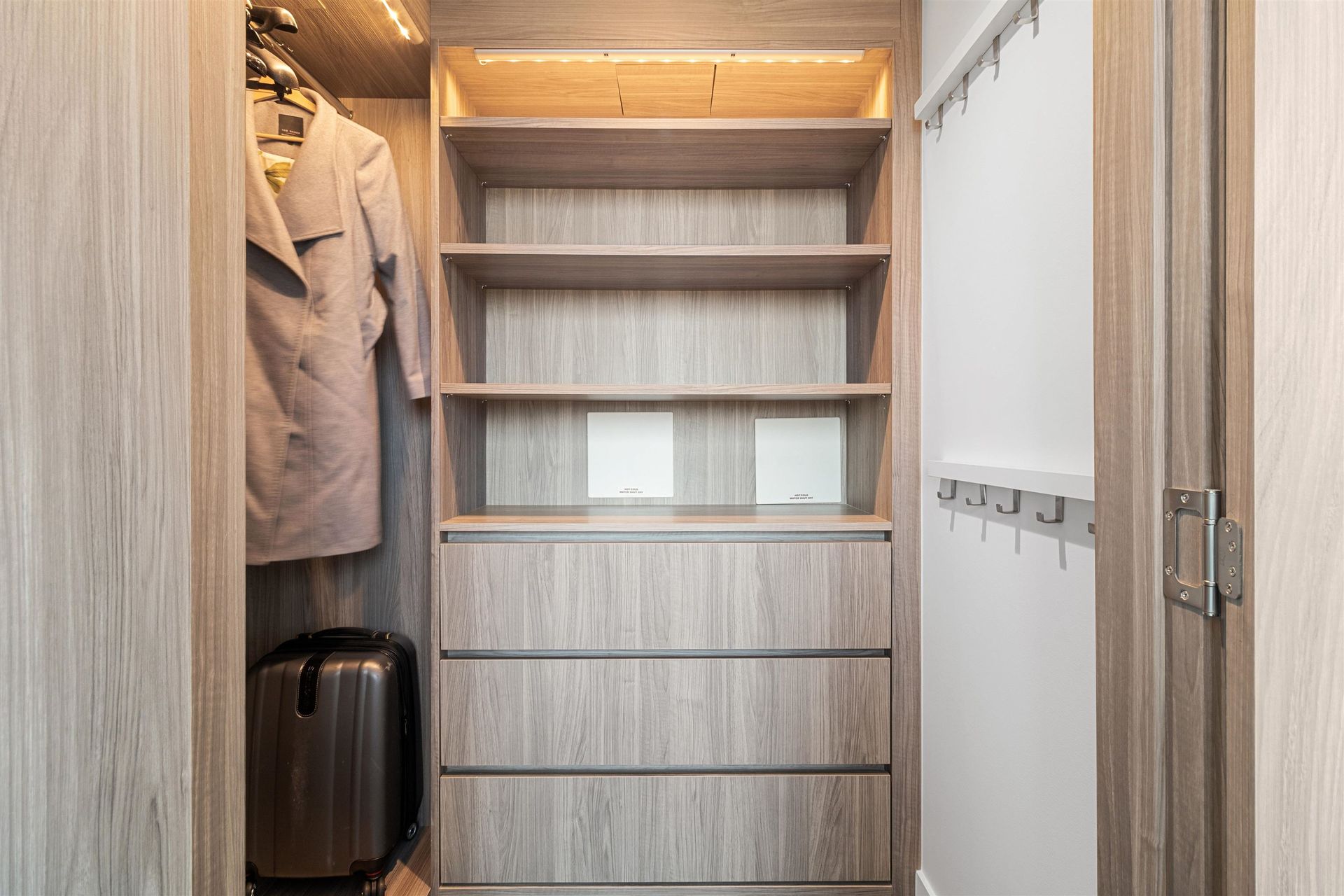
Photo 10
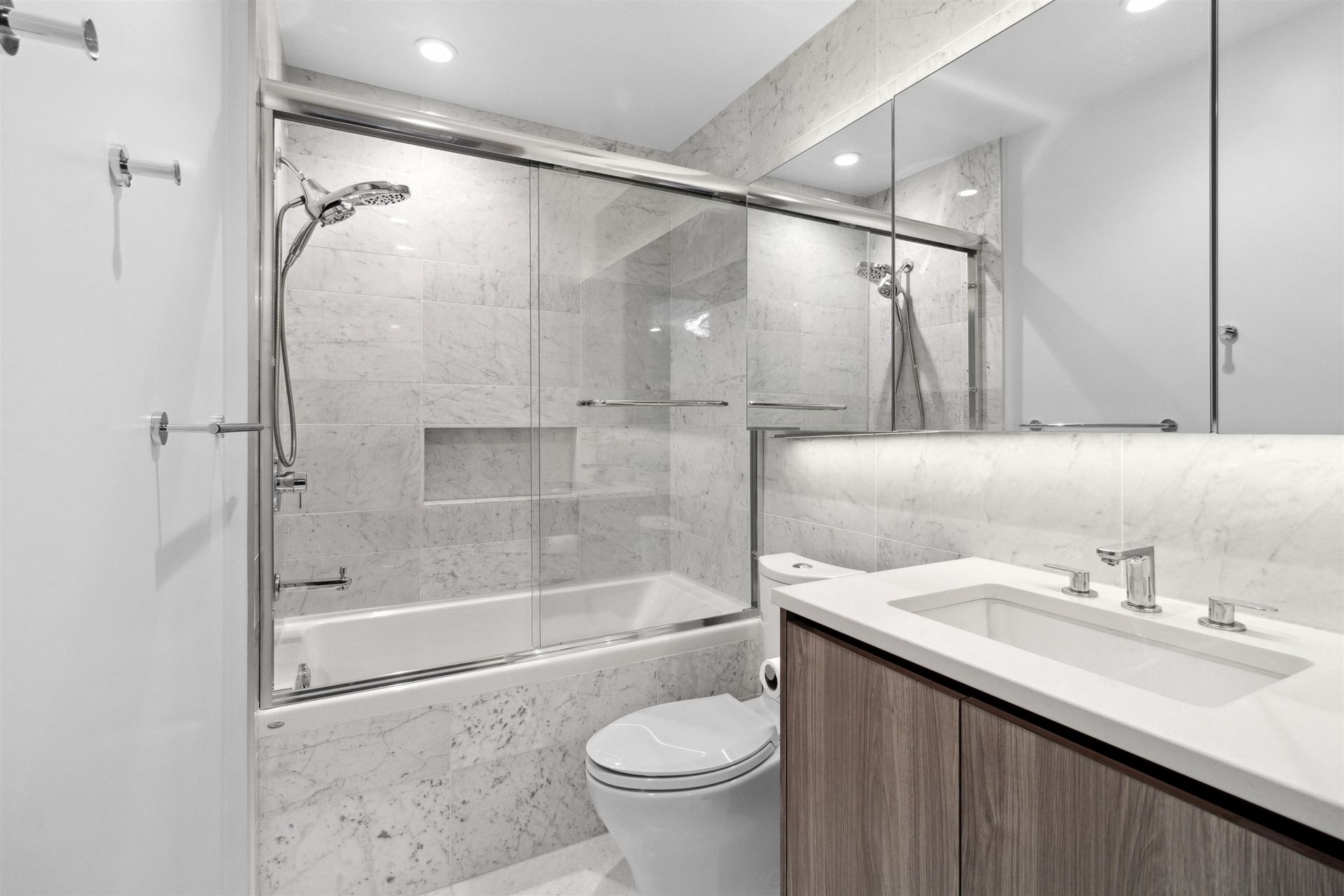
Photo 11
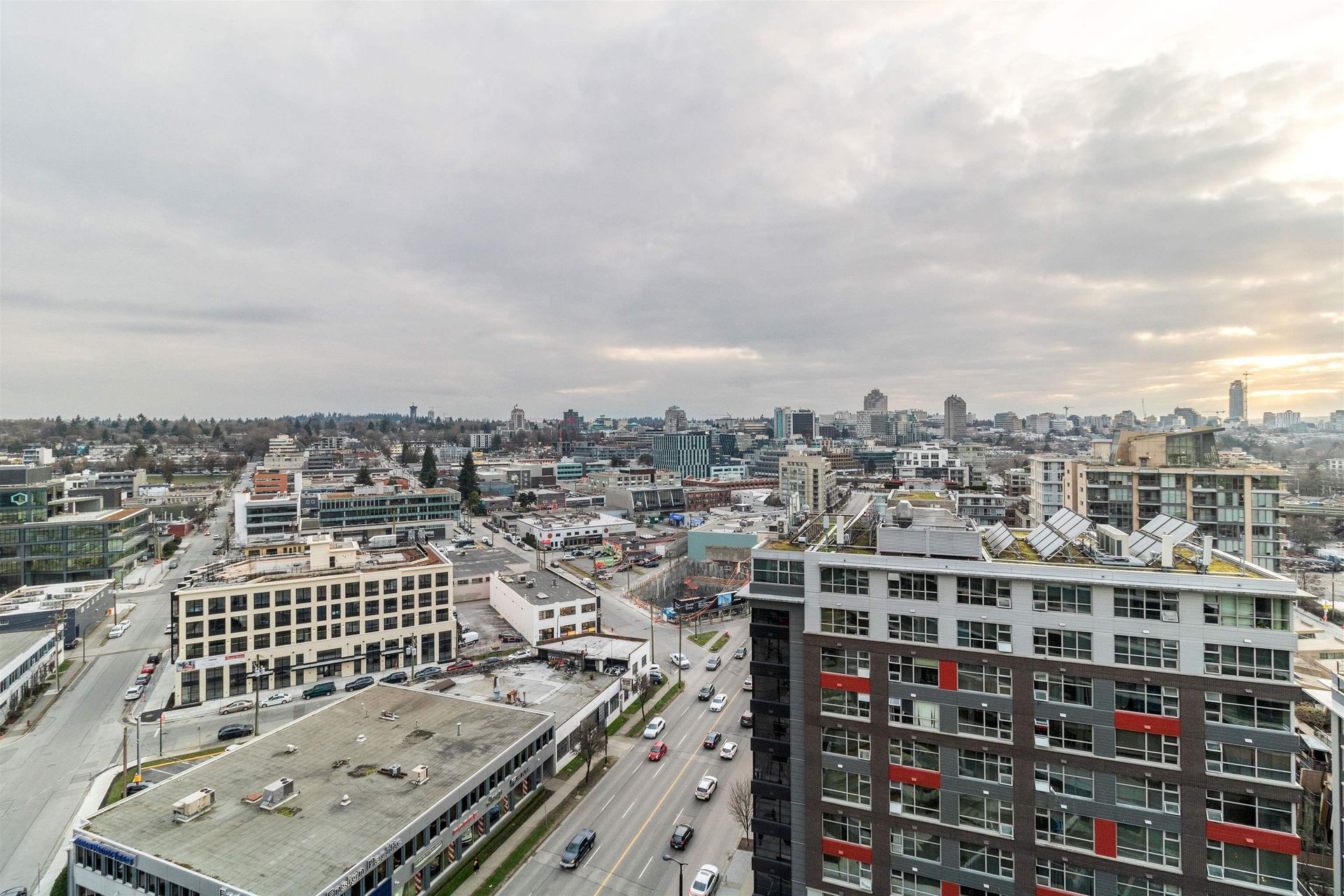
Photo 12
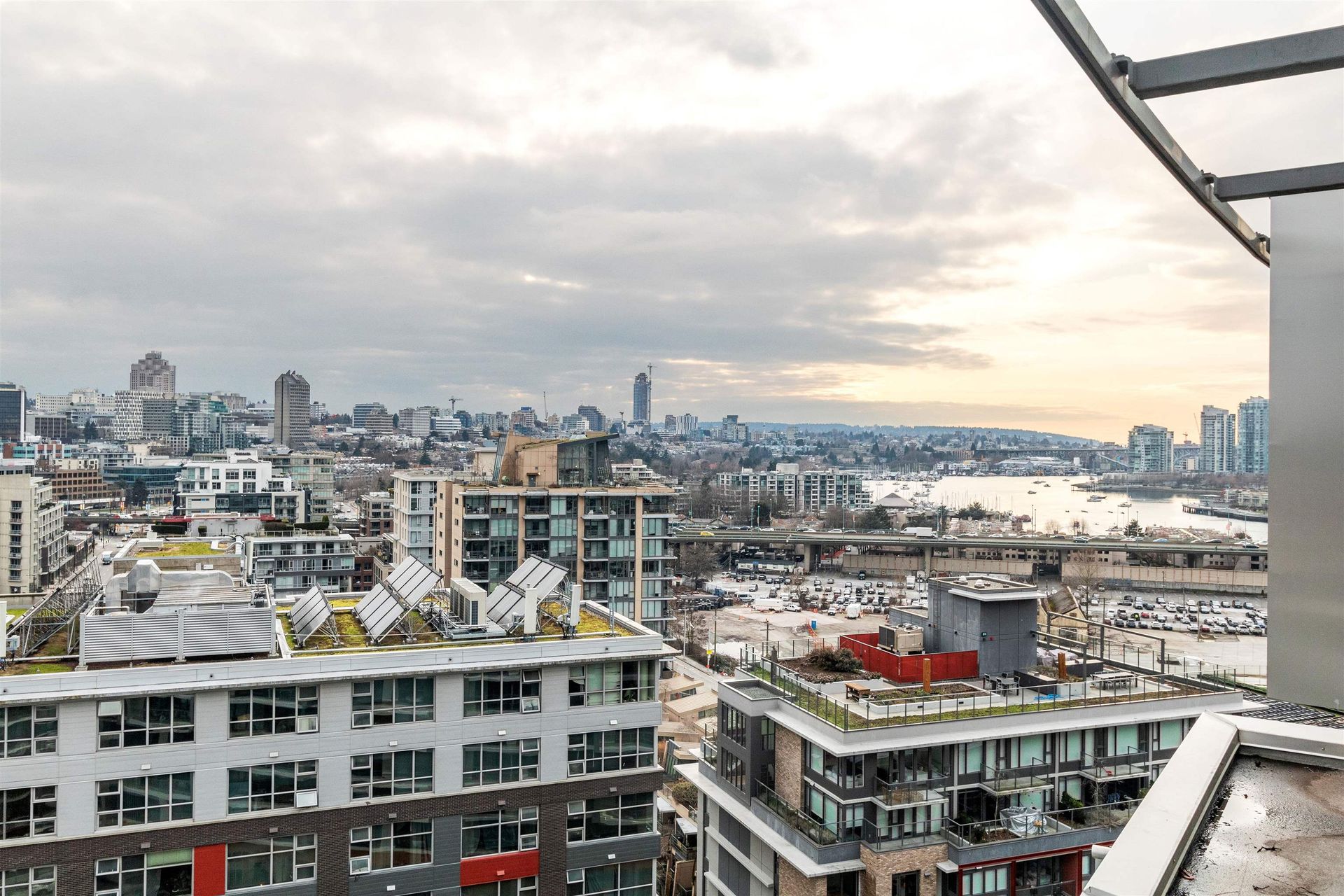
Photo 13
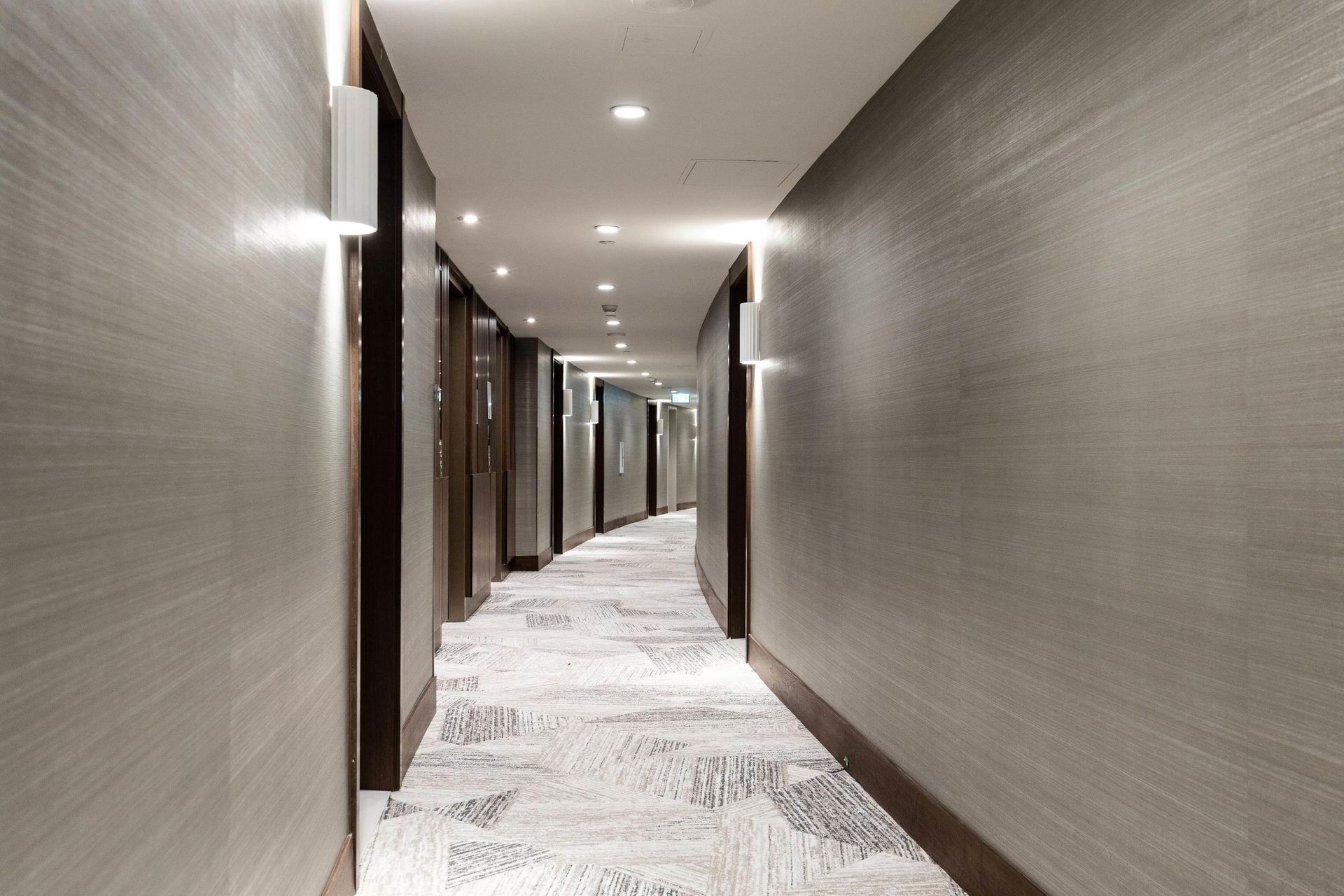
Photo 14
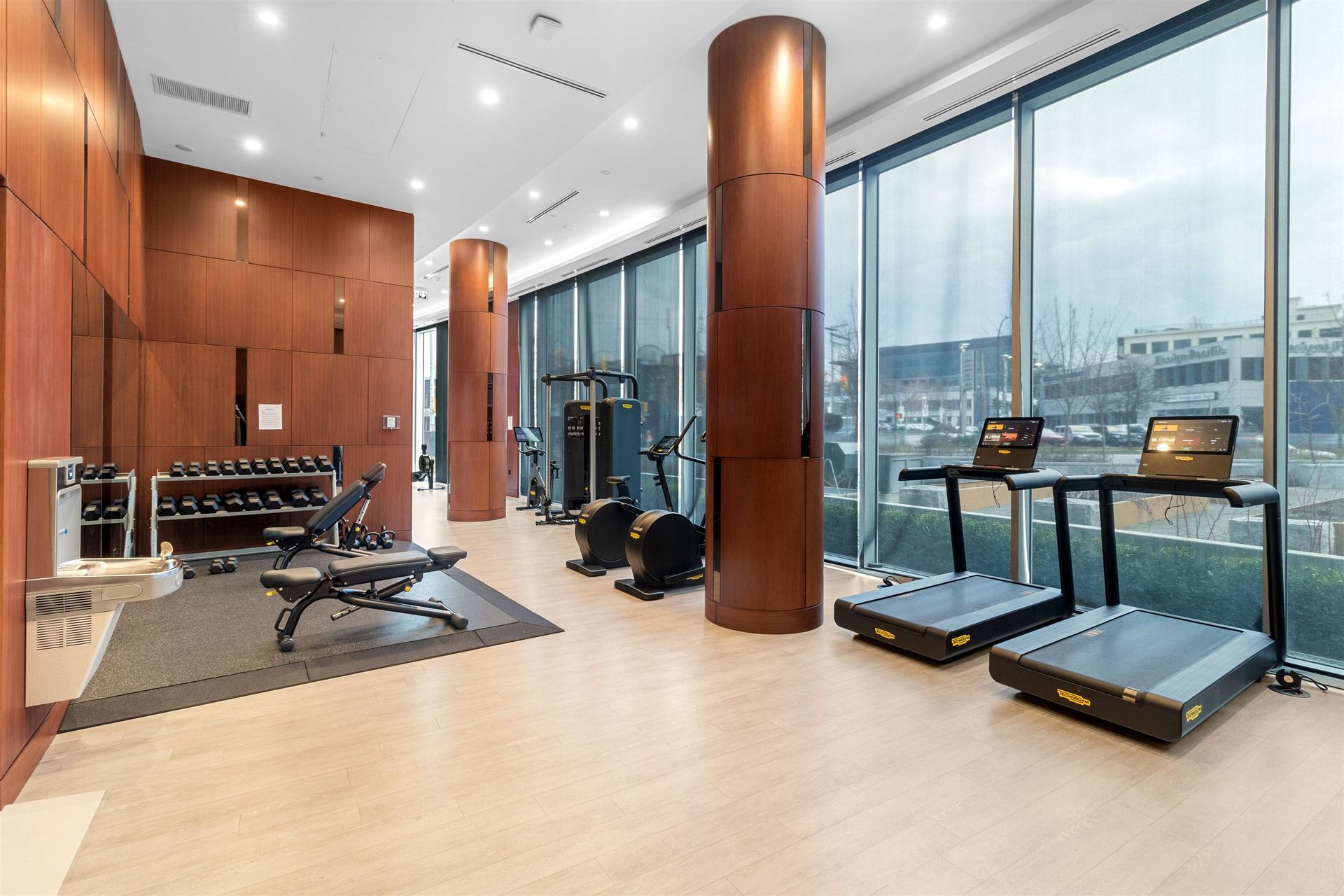
Photo 15
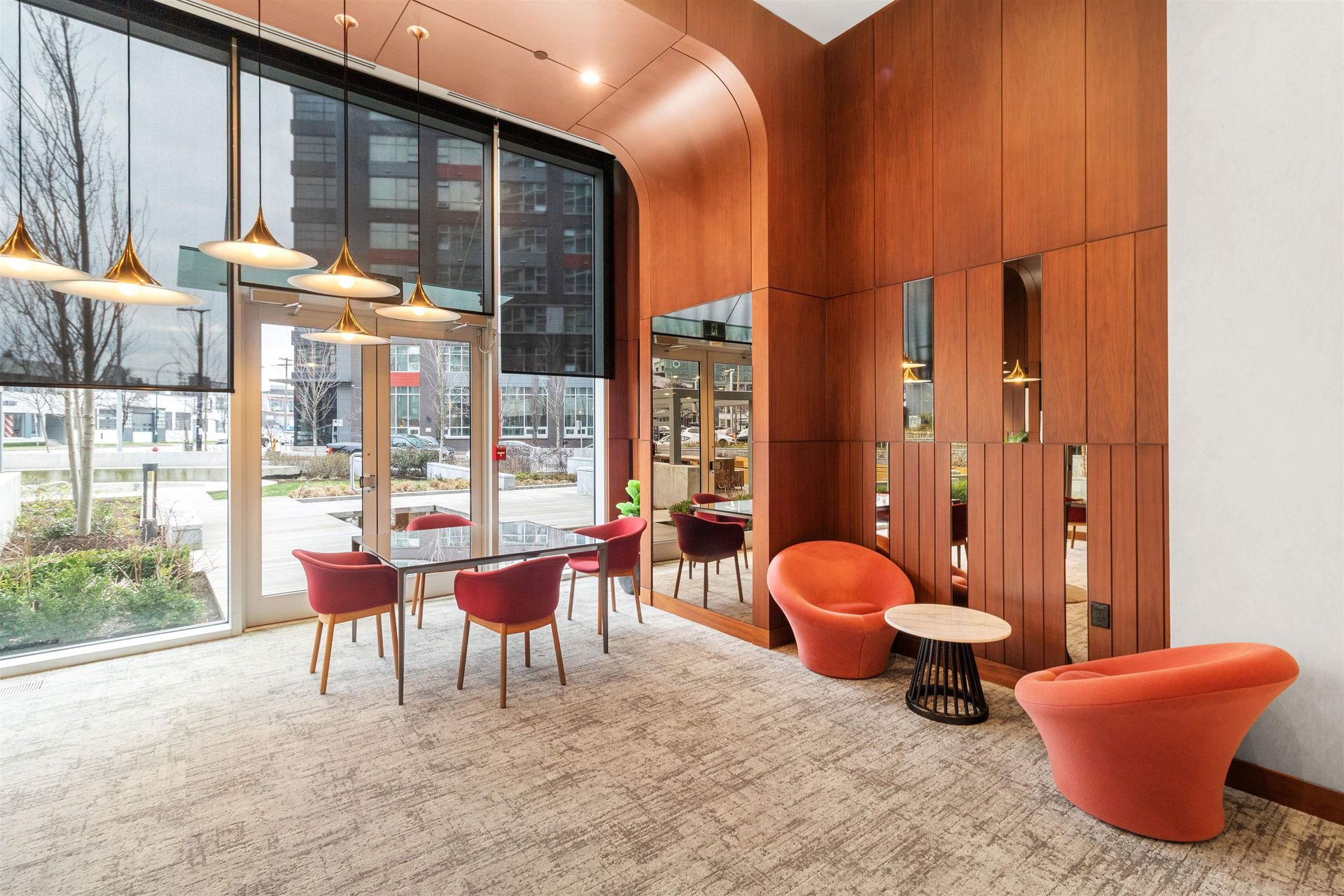
Photo 16
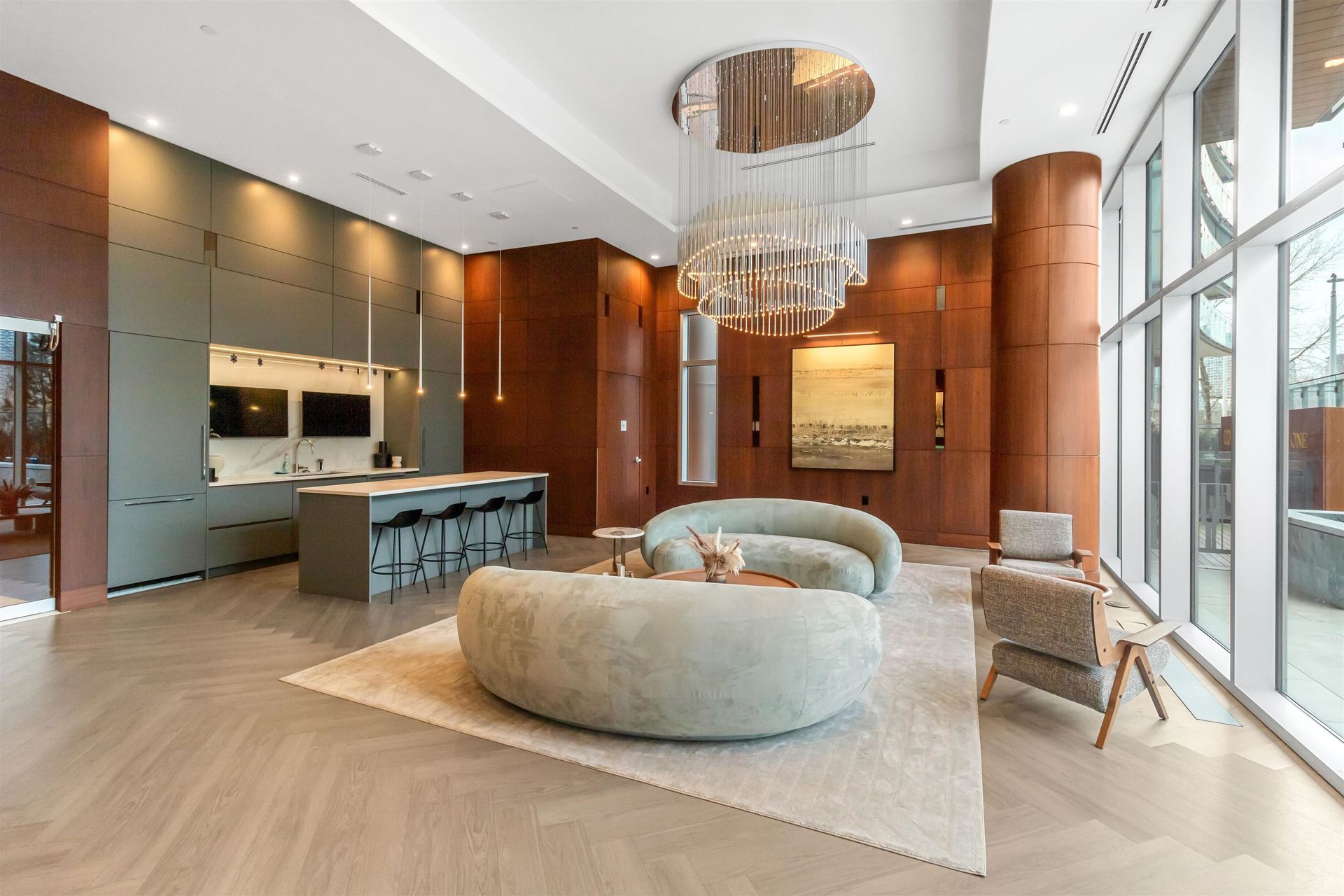
Photo 17
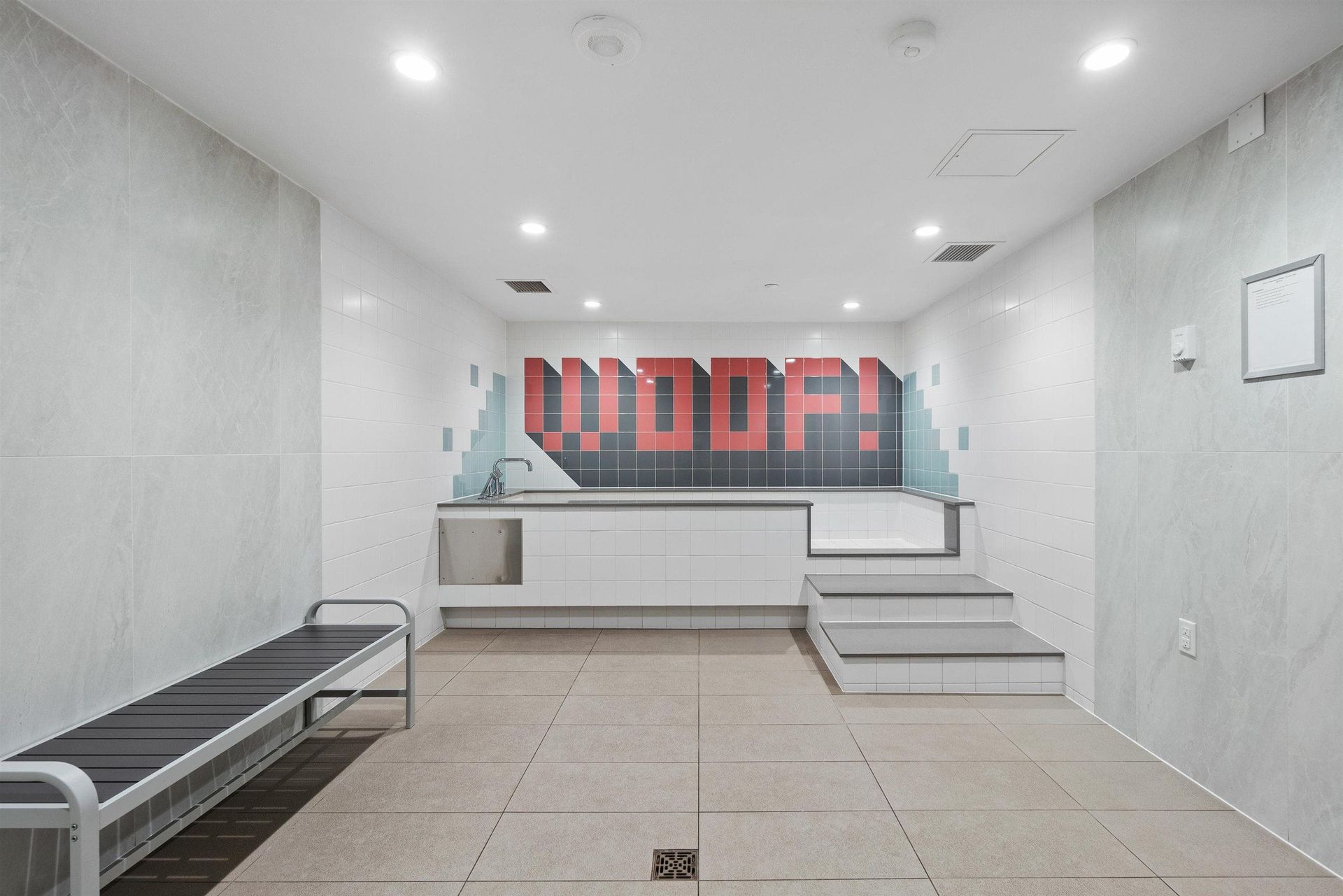
Photo 18
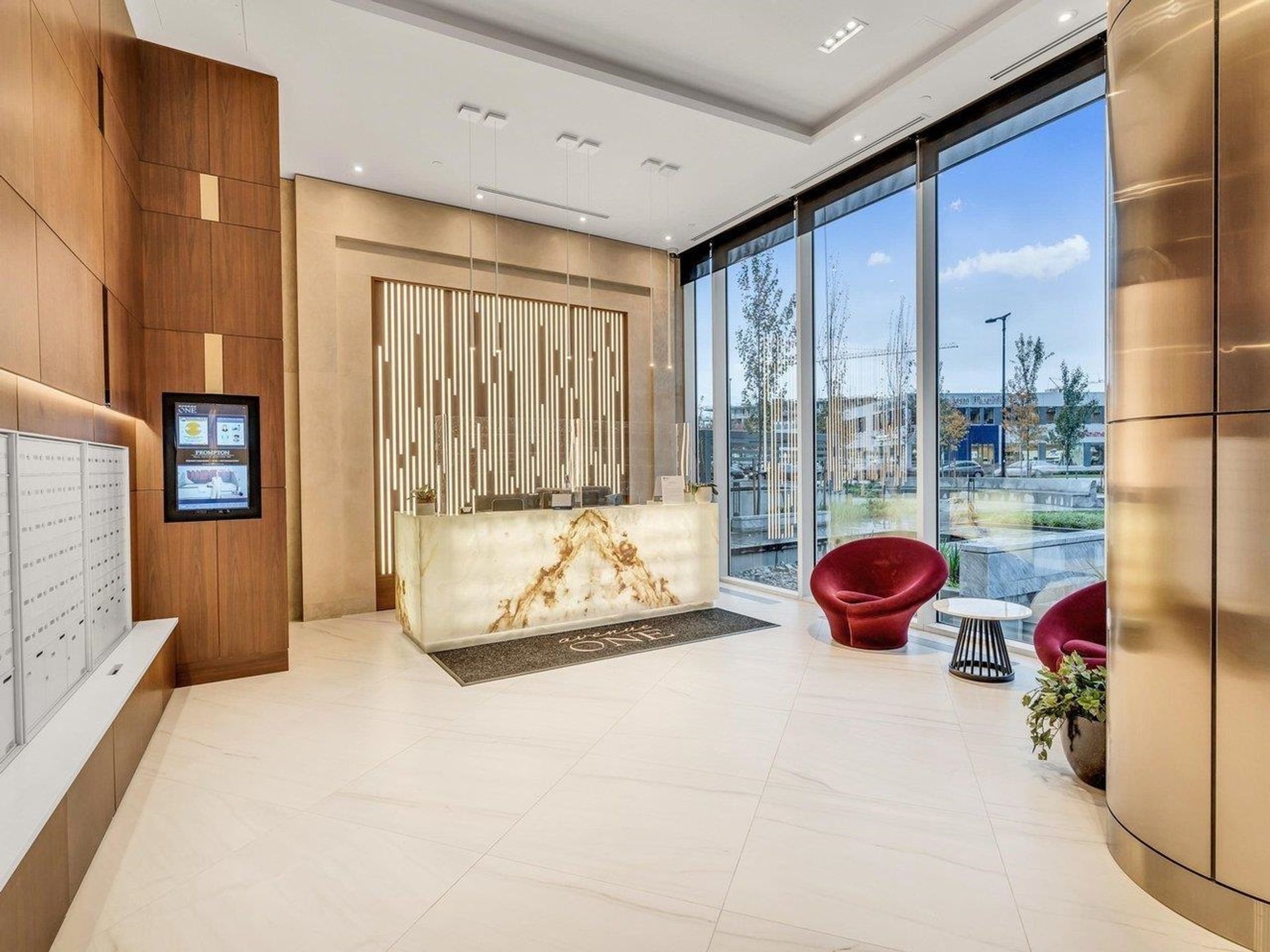
Photo 19
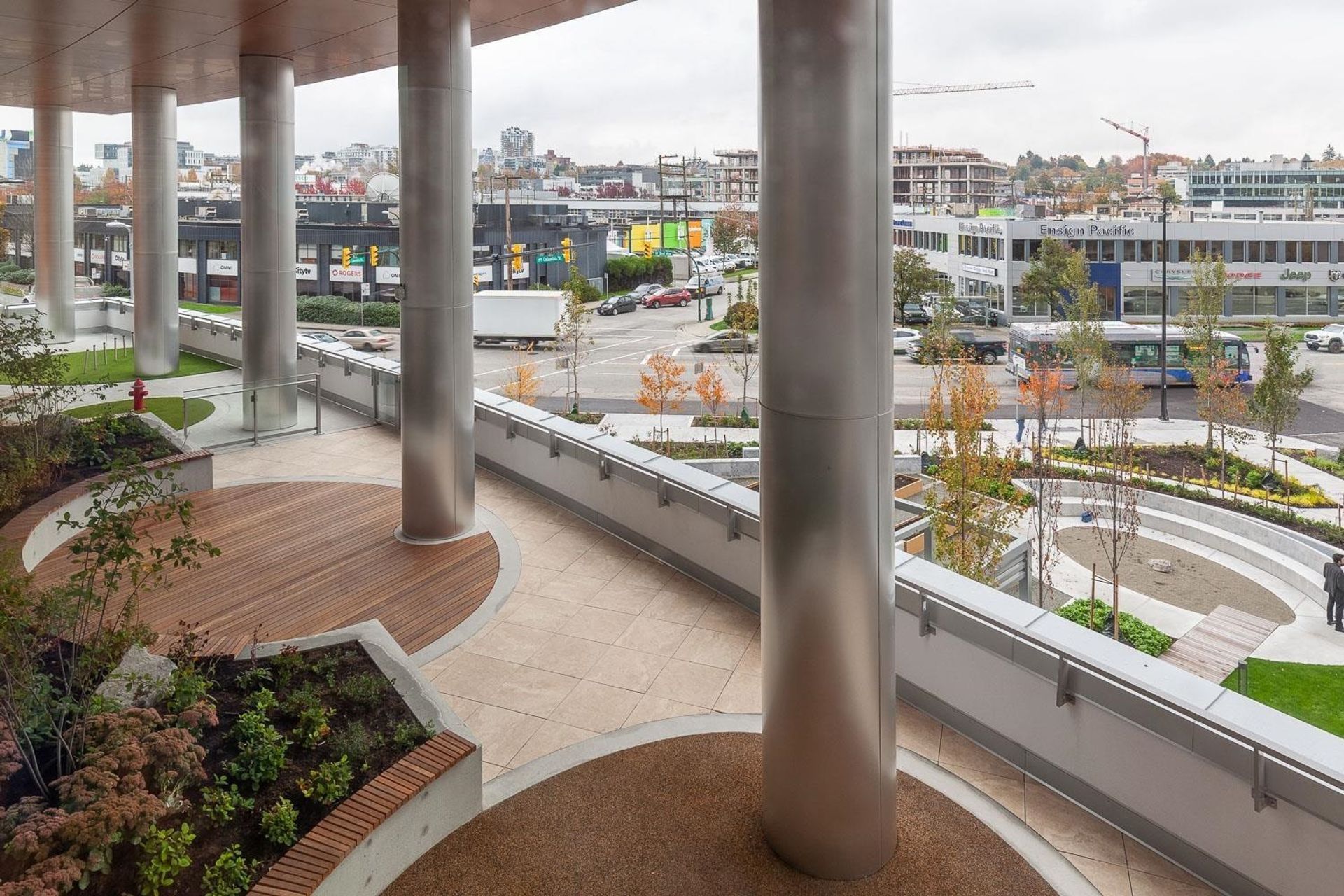
Photo 20
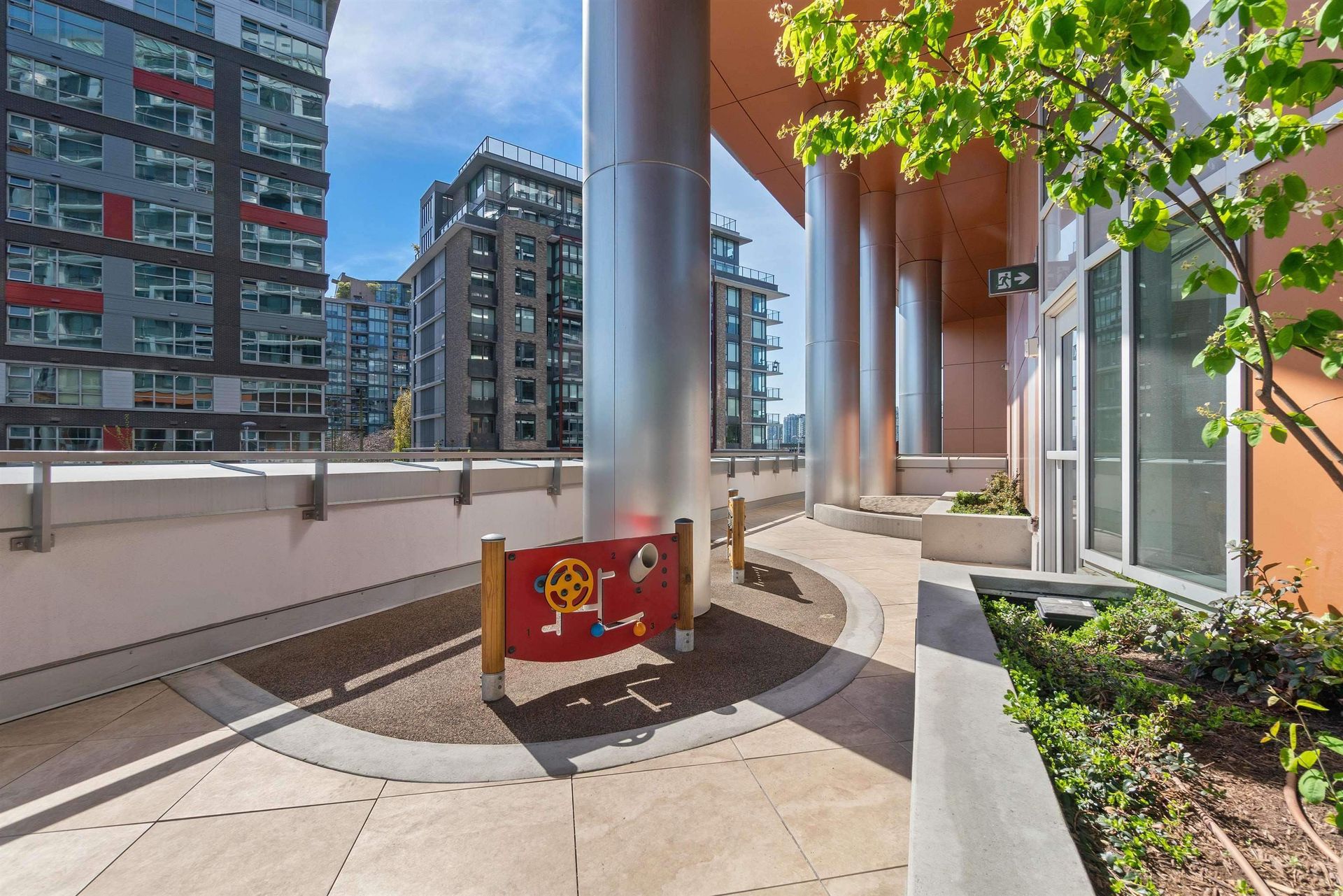
Photo 21
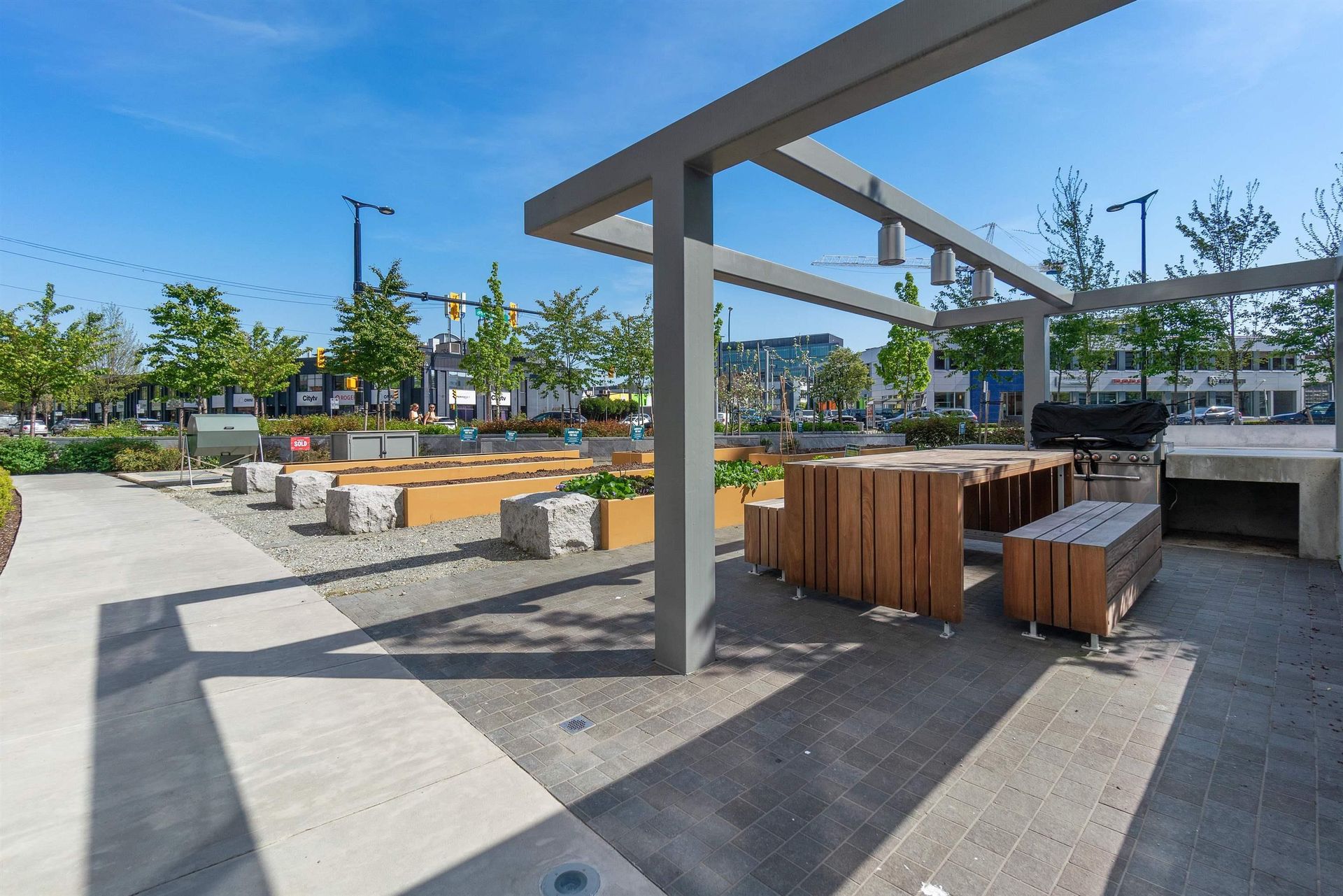
Photo 22
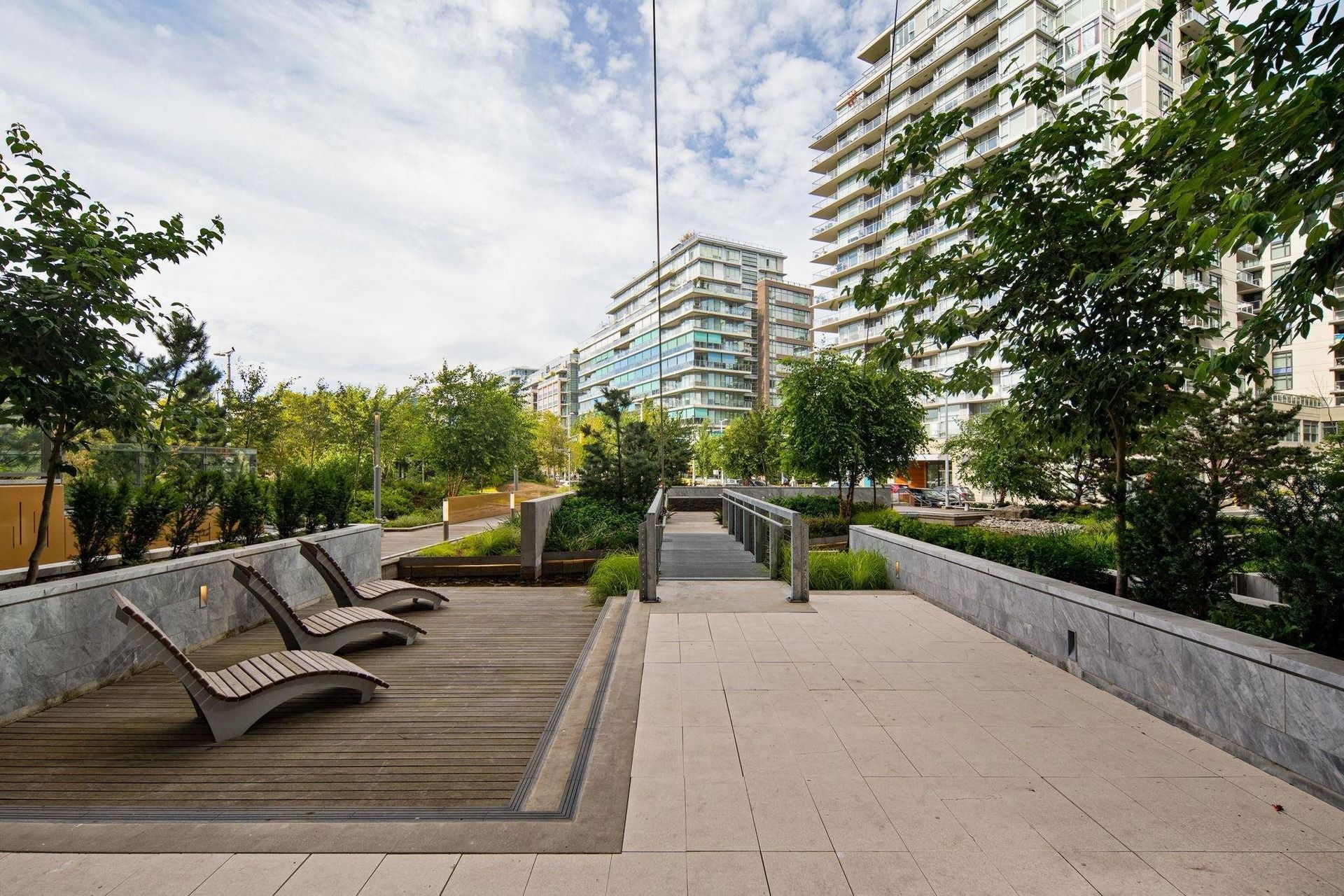
Photo 23
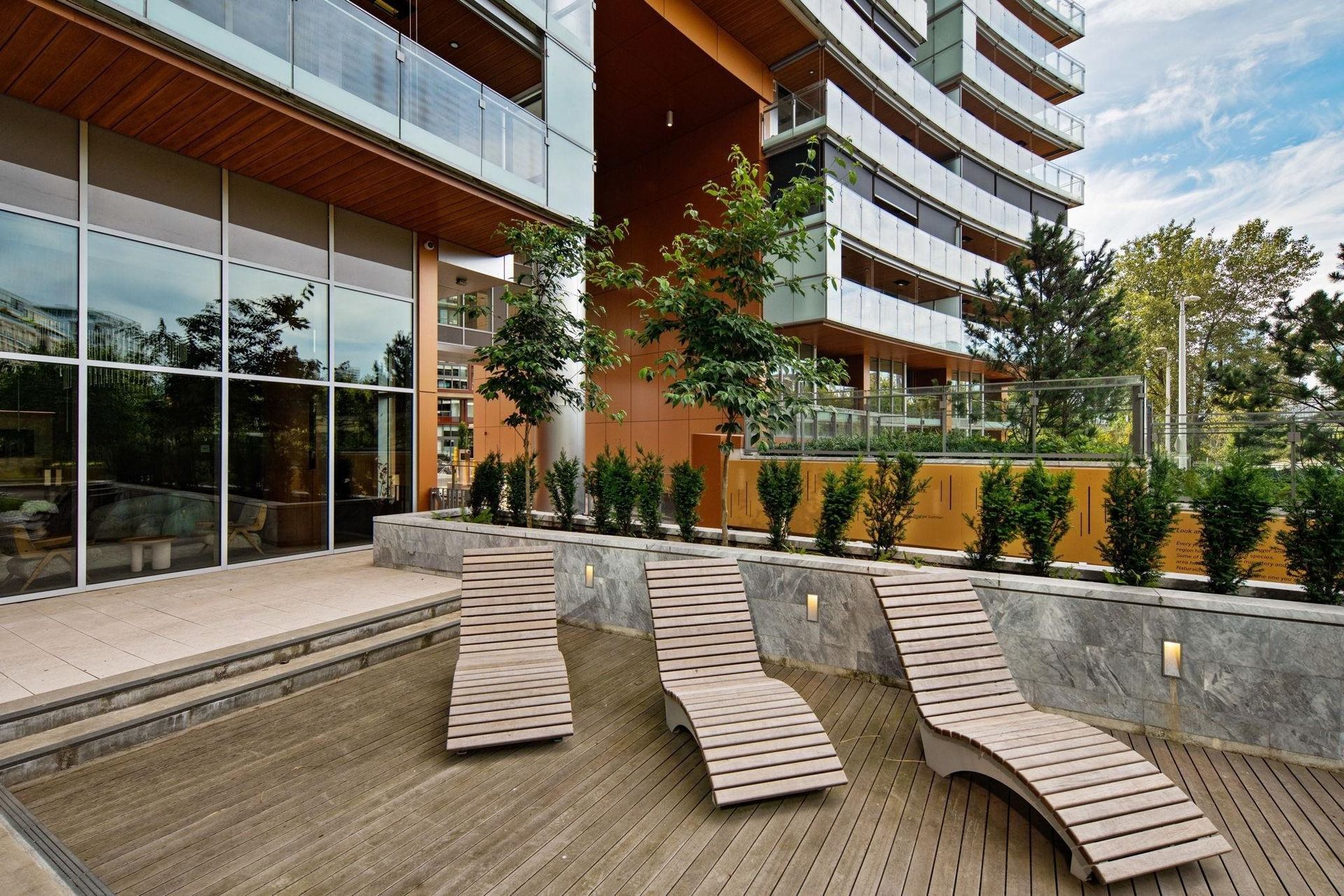
Photo 24
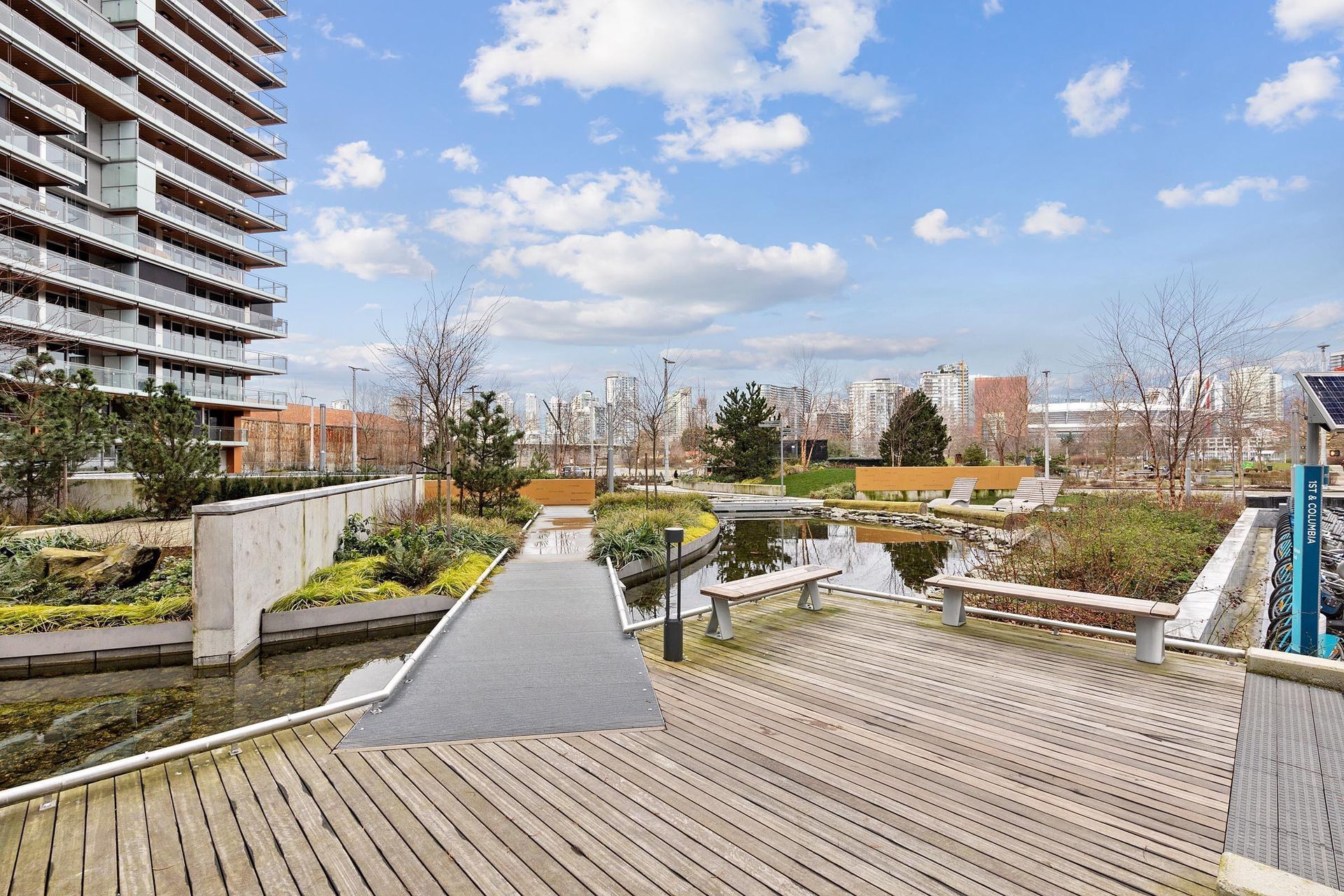
Photo 25




